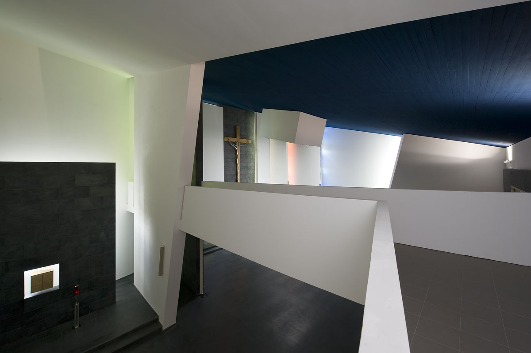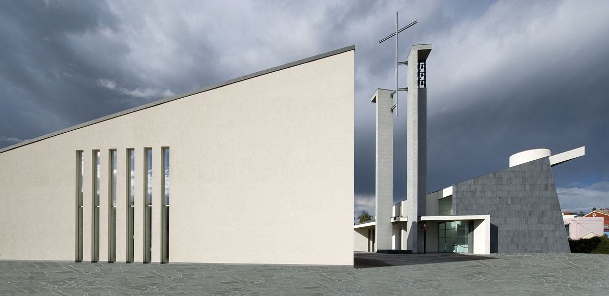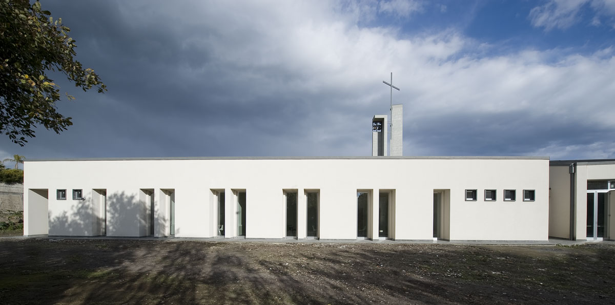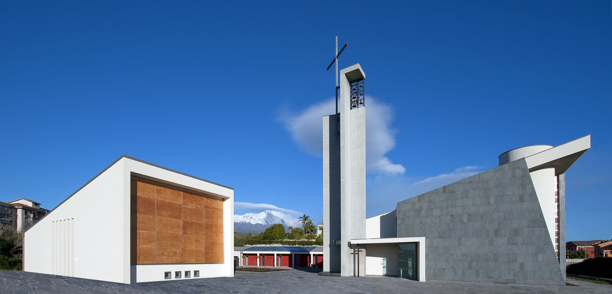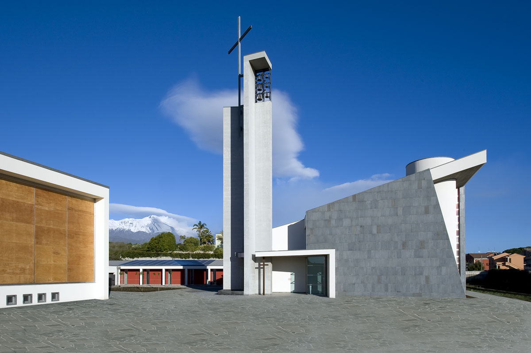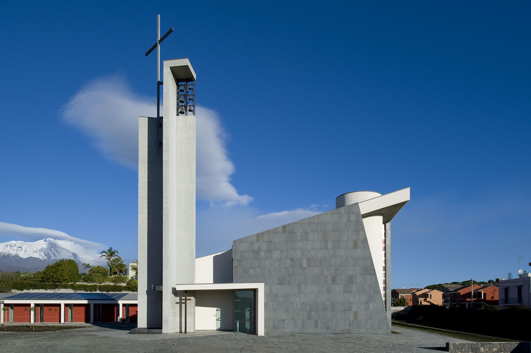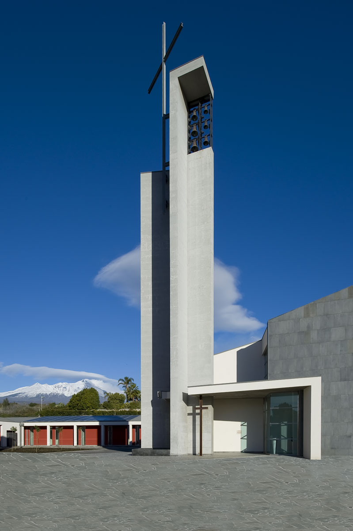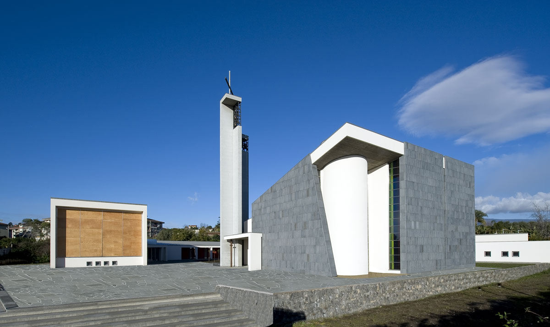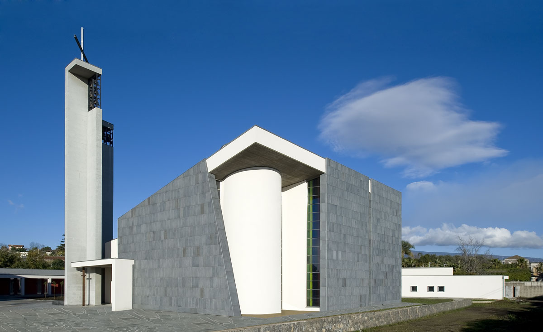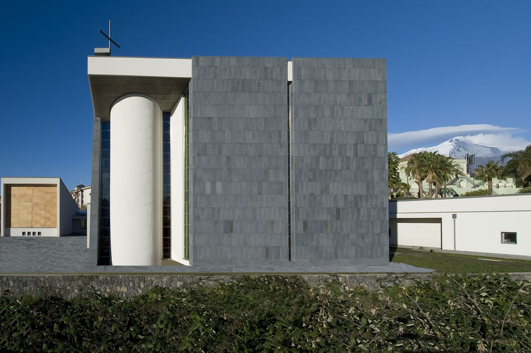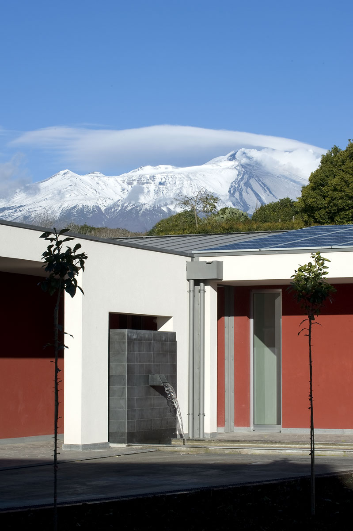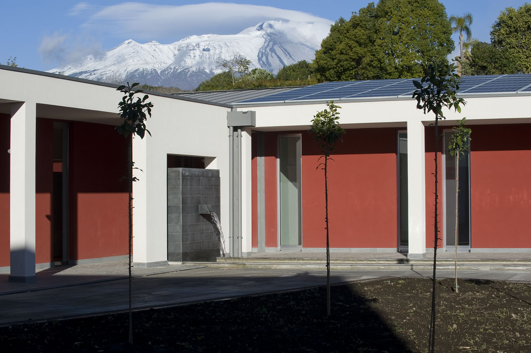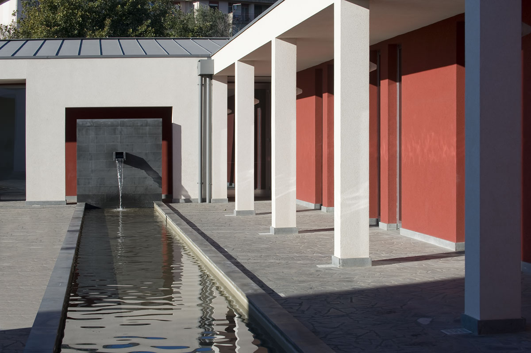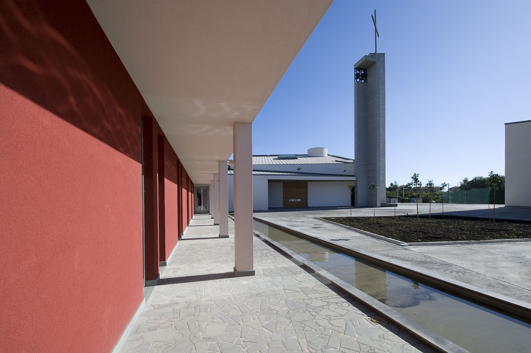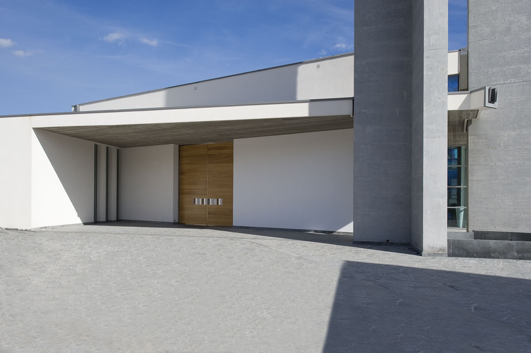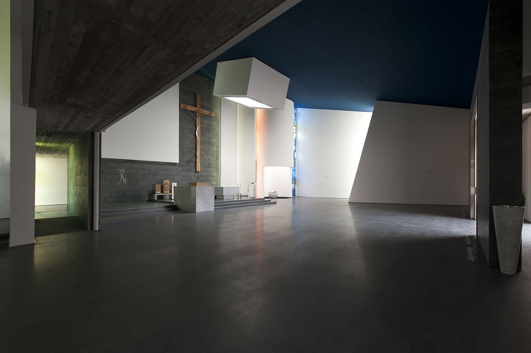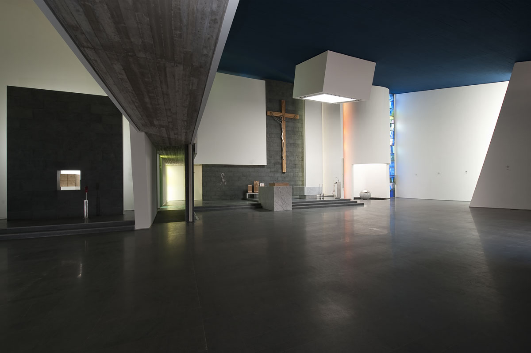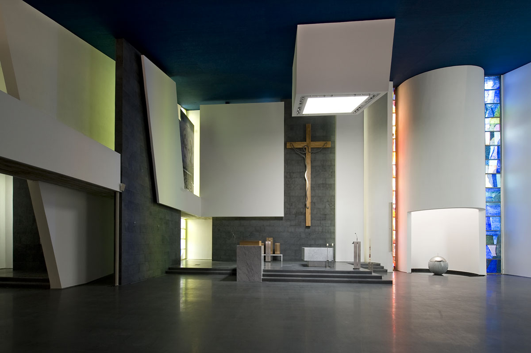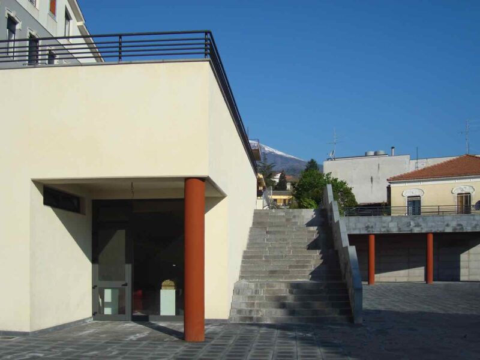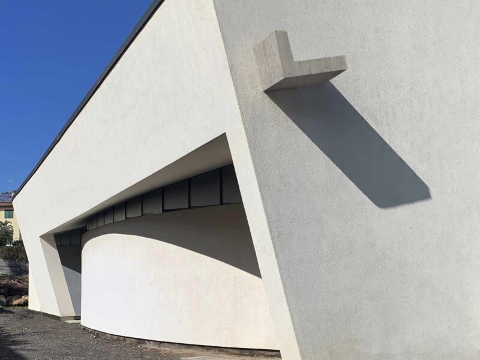CHURCH OF SAINT COSMA AND DAMIANO – Acireale
The parish complex in Acireale dedicated to Saint Cosma and Damiano lies on the outskirts of the town.
The entire complex has bidirectional alignment: first on an east-west axis, and the second following the natural lie of the plot. The building takes shape from the intersection of two square-based elements rotated on each other, from this base, two main lines branch off and the bell tower rises. At the heart of the project are the cloisters, a sacred quadrangle enclosed by the buildings and connected to them by arcades. Each one has a distinct function, a church hall, catechism rooms, and the church. The church hall is characterized by the double-fronted stage that opens through a large removeable window onto the Cloister, offering outside space during summer events. The church isconceived as a single space where believers can gather and the diffusion of natural light and the way it is filtered through the fragmented walls, creates an atmospheric space. Inside, the ceiling increases in height and marks the way towards the altar. The altar, focal point of the congregation, is illuminated from above through a skylight. The whole is enclosed by a double roof with a single sloping pitch.




