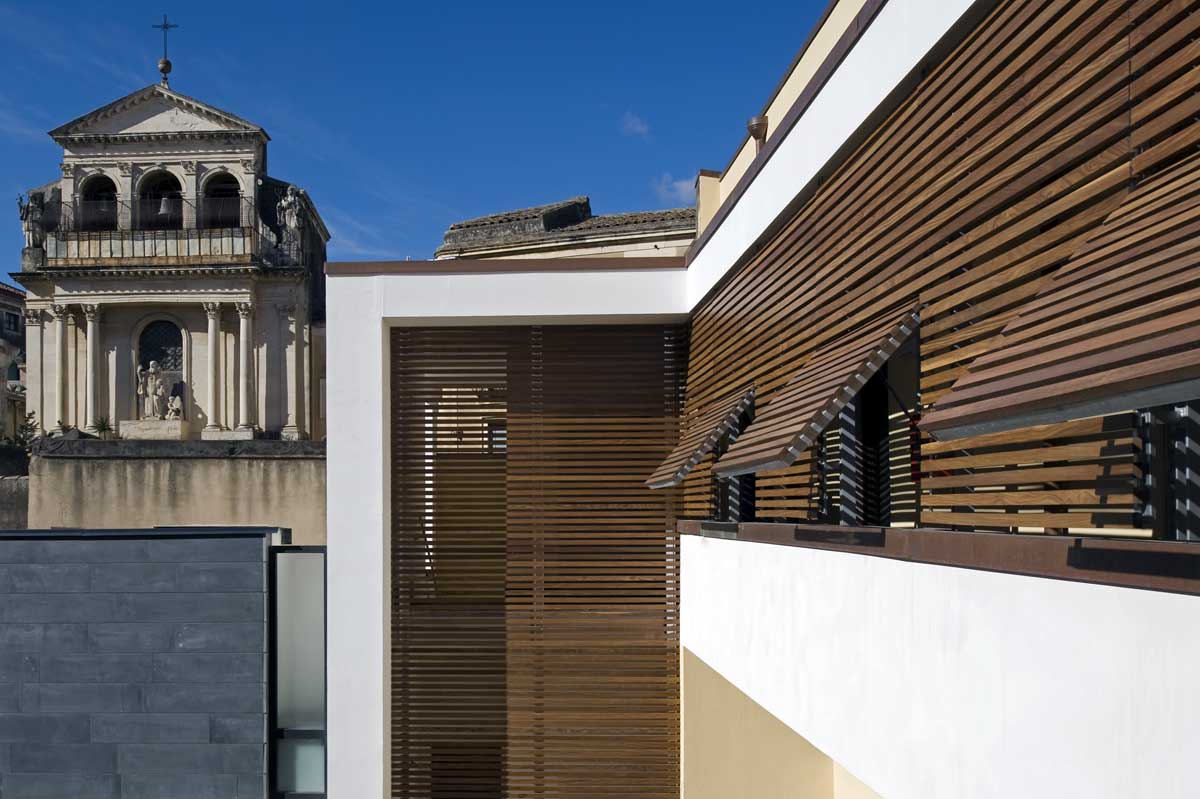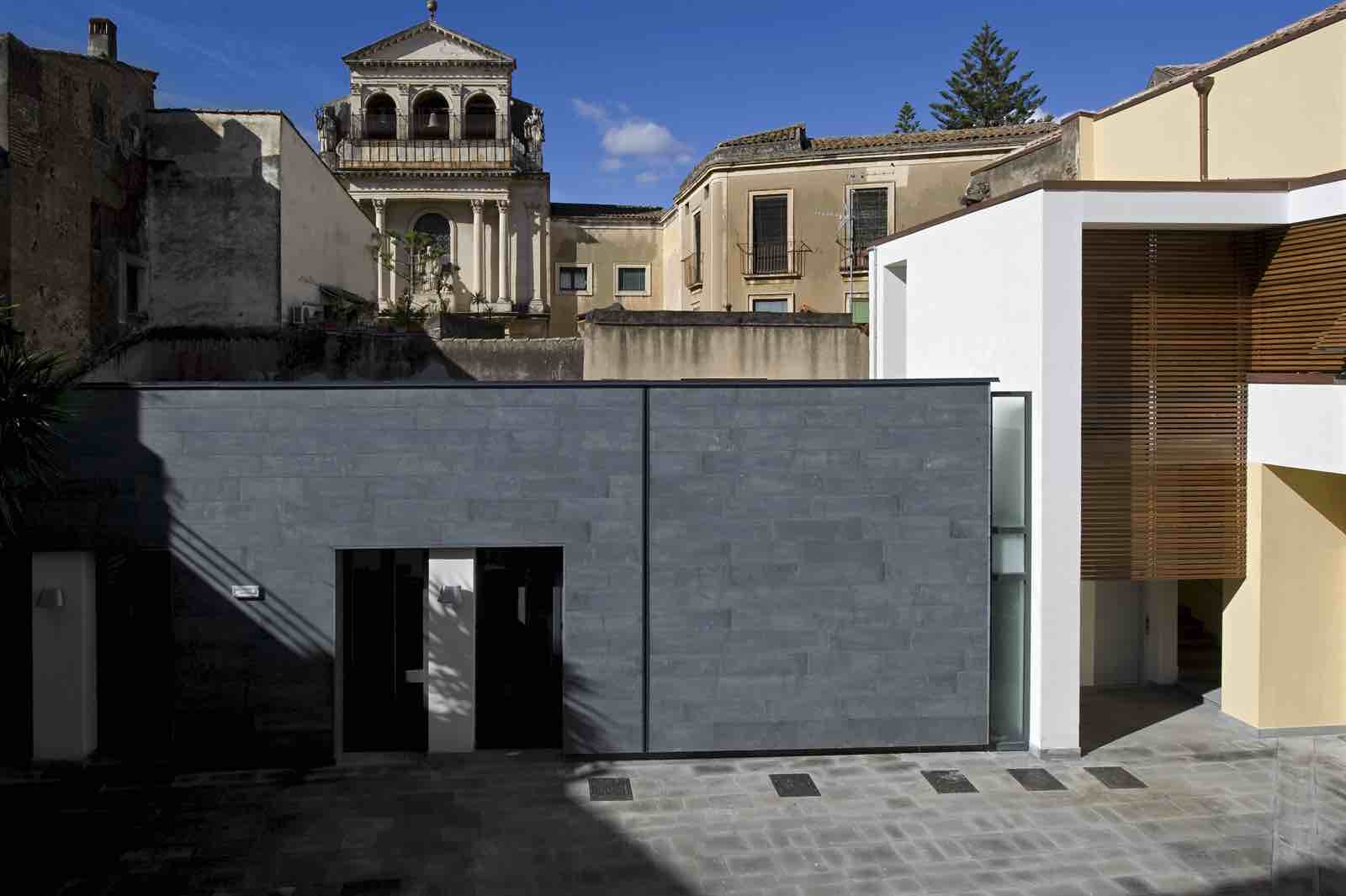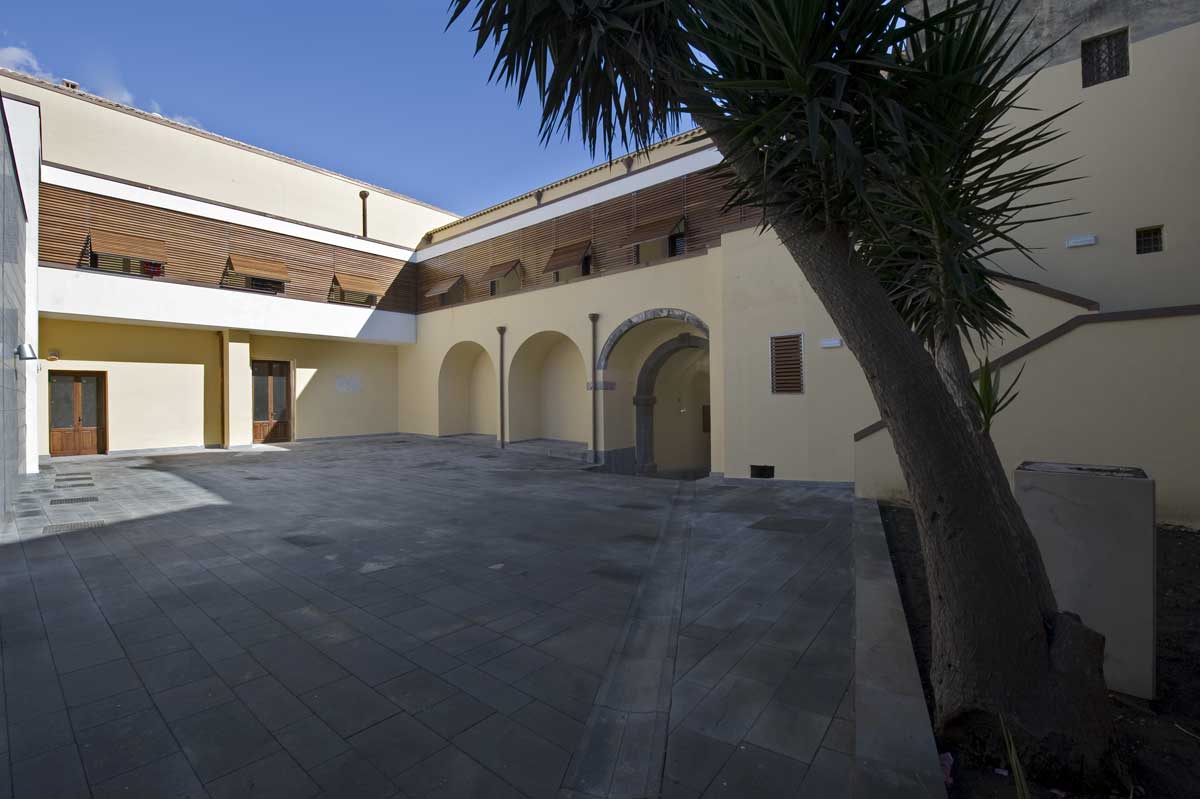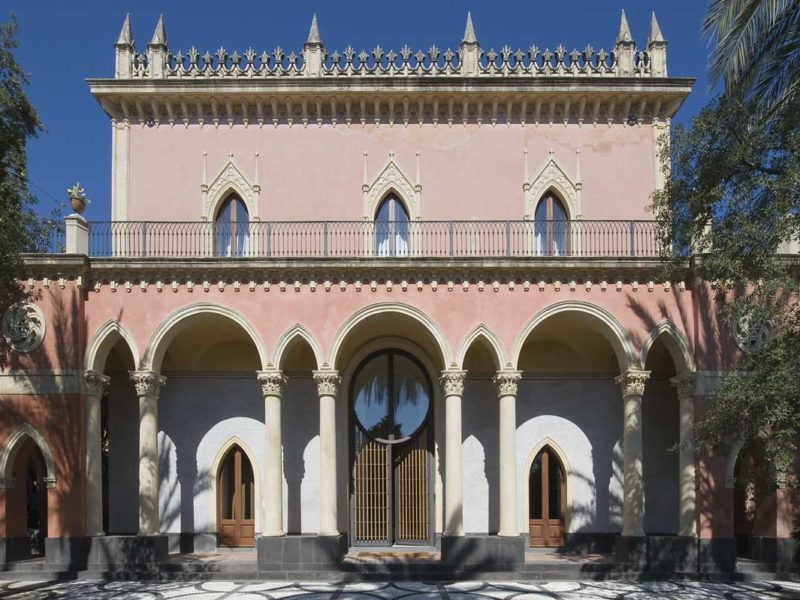Palazzo della Cultura
The old courtyard has been recovered thanks to the restoration of the arches of the original arcade and refreshed through the design of the paving in lava stone and with contemporary touches which are easily distinguished and help to give an impression of space: the introduction of a canopy roof above the pre-existing first floor balcony has been enlivened by a wooden sunbreak so as to open up the space with a language of purposeful autonomy, or also the ventilated wall??? built in lava stone which give a different architectural connotation to the whole building creating a dialogue between the original colours and materials. Finally the elimination of the additions and extensions on the first floor has permitted the original proportions of the building to emerge, the ceiling vaults are fully visible while the modern open space offices and areas separated by glass panels respect the visual perspectives
The renovation of this old building arranged around a courtyard, previously a Jesuit college, set in the heart of the historic quarter offered an opportunity of renewal with improvement to access and usability. Demolishing the superfluous additions allowed the original historic perception to emerge. The old courtyard has been redesigned through the recovery of the surrounding arcade and renewed by the pattern of the paving in lava stone. The architectural composition is enriched by the addition of a shelter above the pre–existing gallery that runs around the first floor, punctuated by wooden sun slats. A pure space which recreates the airiness of the courtyard but is intentionally different from its original style. A spacious room, made independent and accessible from the courtyard on the ground floor, can be used for a variety of purposes, is characterised by a ventilated wall, in lava stone and by the pattern of the windows, offering a different note of architecture but creating dialogue with the pre-existing building. The elimination of the new additions on the first floor, allows for a reorganisation of the old areas, giving special attention to the ceilings and creating modern open offices spaces, divided up by glass panels respecting the perspective.







