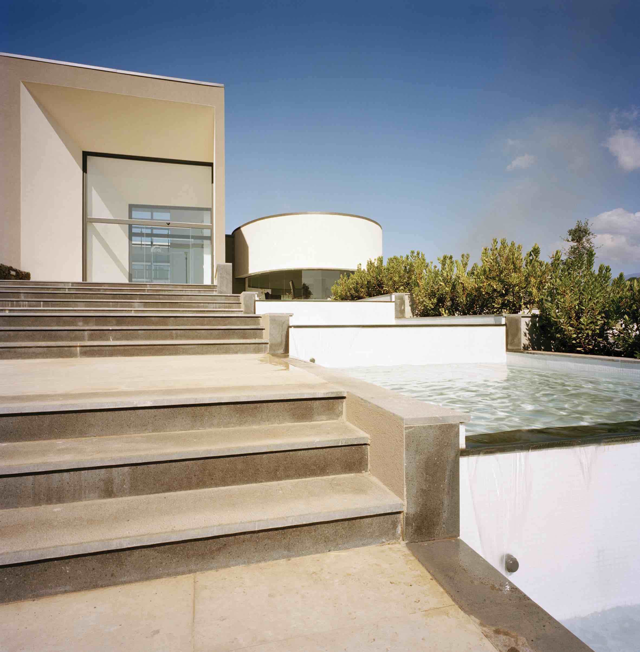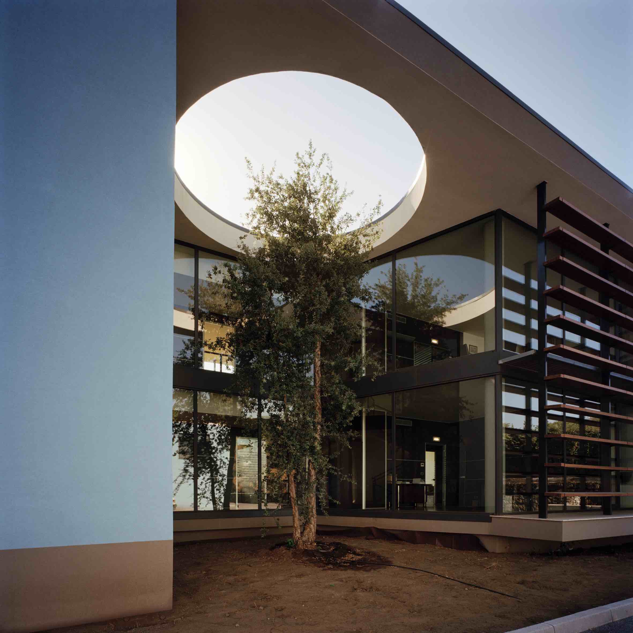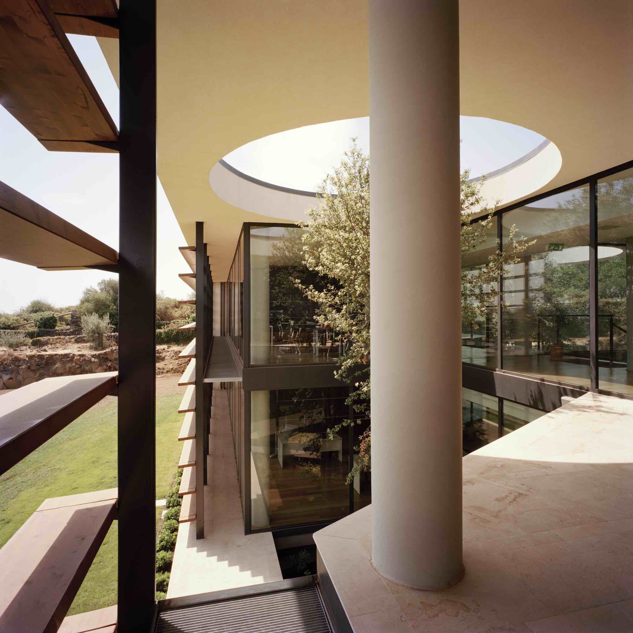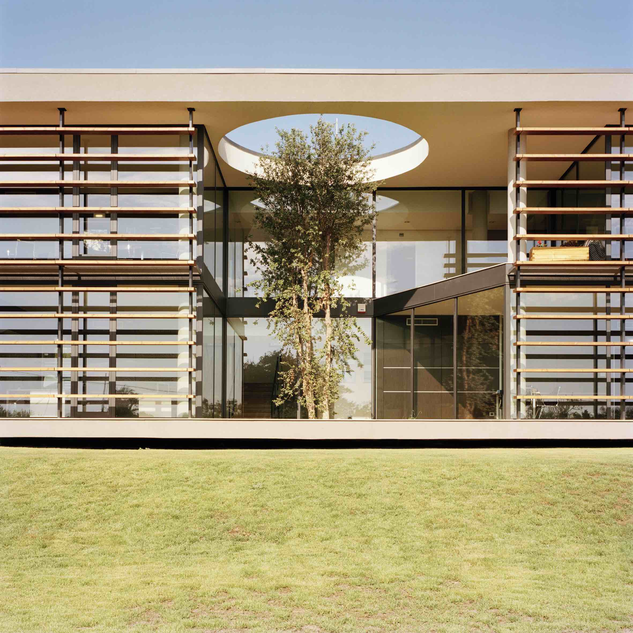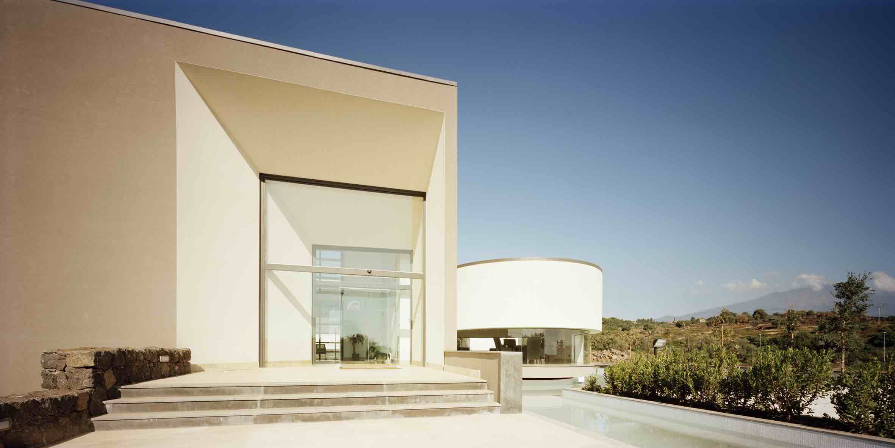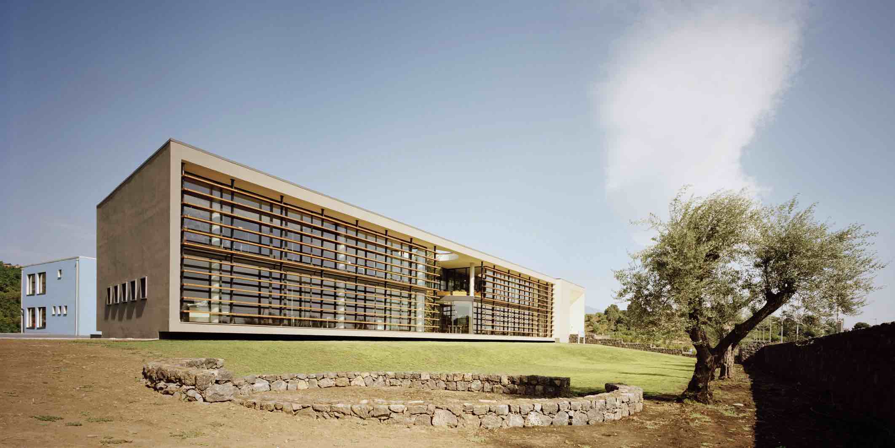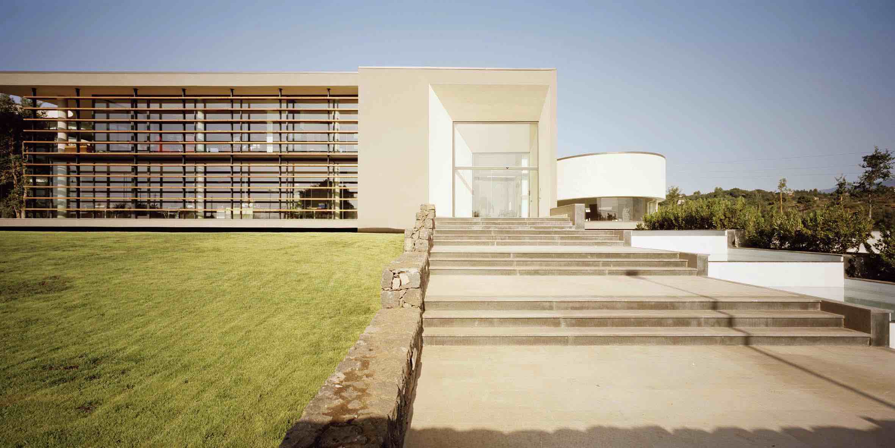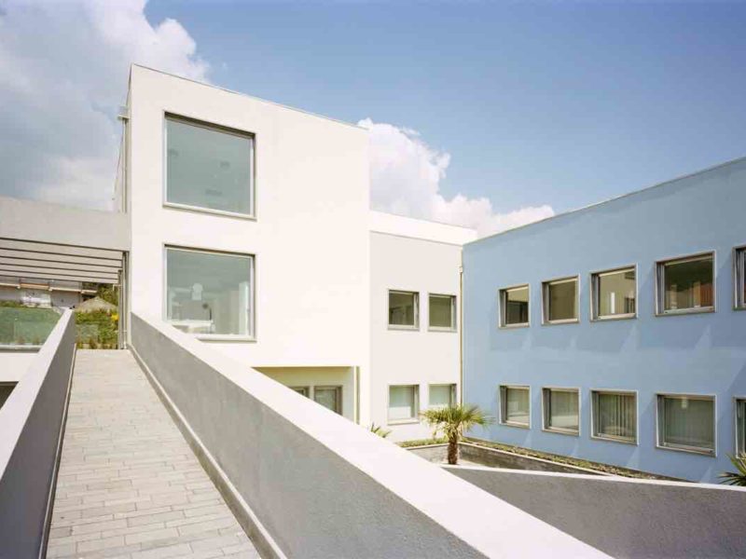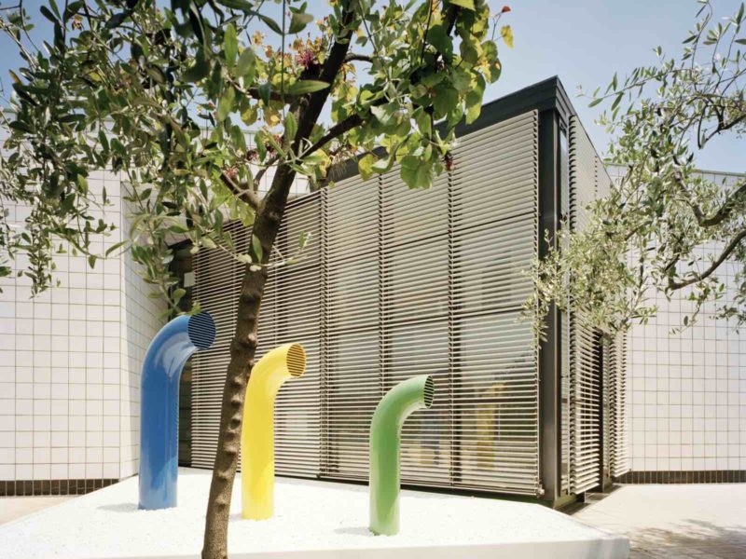Repin
The new headquarters and warehouses of a construction company. The office building consists of a long parallelepiped block, to which another volume with an elliptical base is added, housing the waiting room. This latter volume is such that it appears to float on the water. The production building is composed of a large parallelepiped volume, with the smaller service volume adjacent to it. The entire office body is architecturally defined as a rectangular base in concrete, completely emptied, supported by circular columns and closed by large windows, in turn screened by a wooden sunshade system. The entrance is located on the side facing the public parking, shielded by a lava stone wall and identified by a steel and wood gate; the entrance path runs along a water basin that slopes down on three levels, originating from the main basin adjacent to the building. This leads to the parallelepiped volume dug out by a recess, which marks the entrance to the double-height hall. Here the reception is located, which, through a staircase and an elevator, distributes the two levels of the offices and the elliptical-shaped waiting room, obtained inside the lower white-plastered volume and suspended over the water.
Località:
Acicatena (CT)
Categoria:
Aziende ed Uffici
Superficie:
3.634 mq




