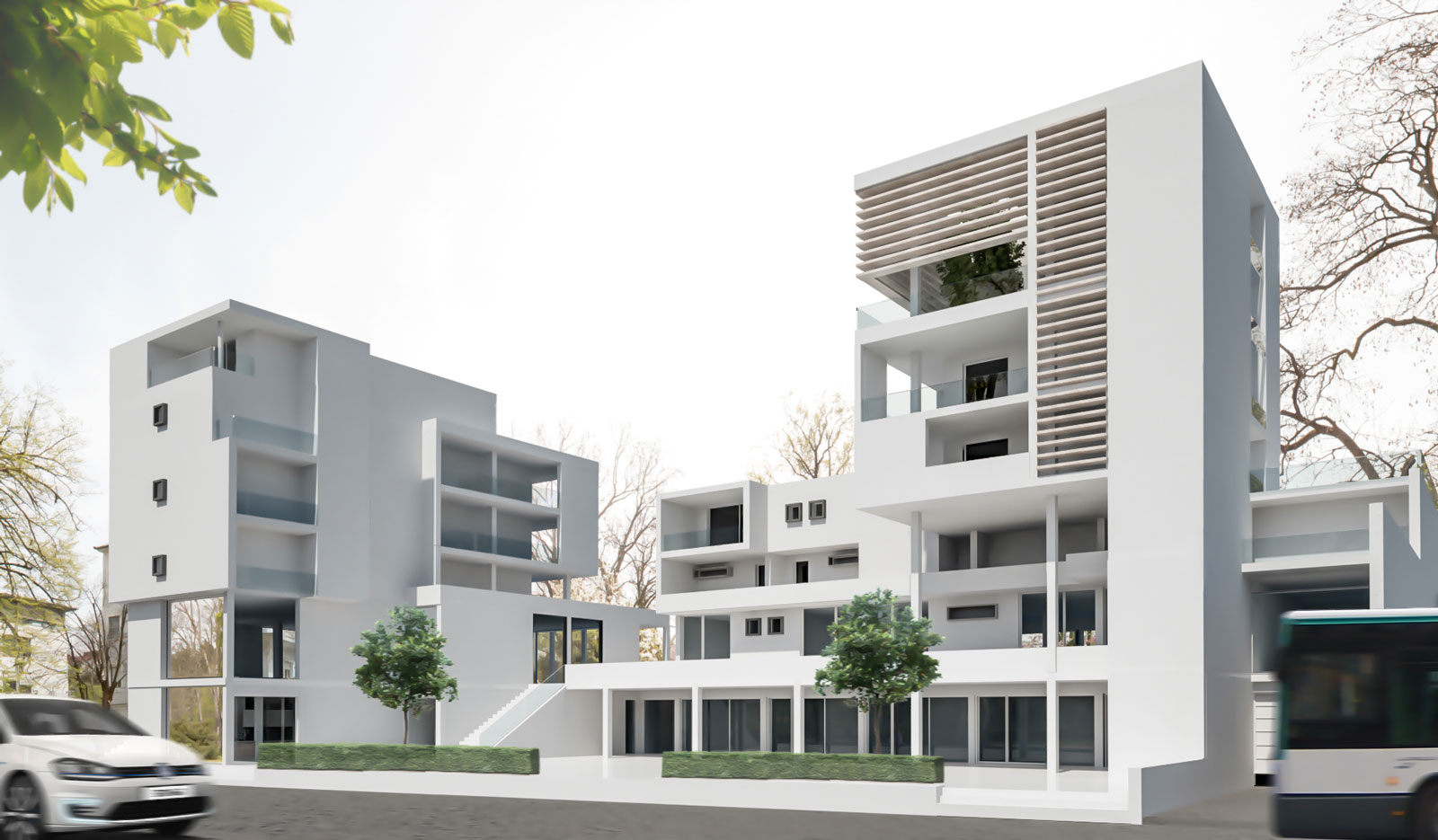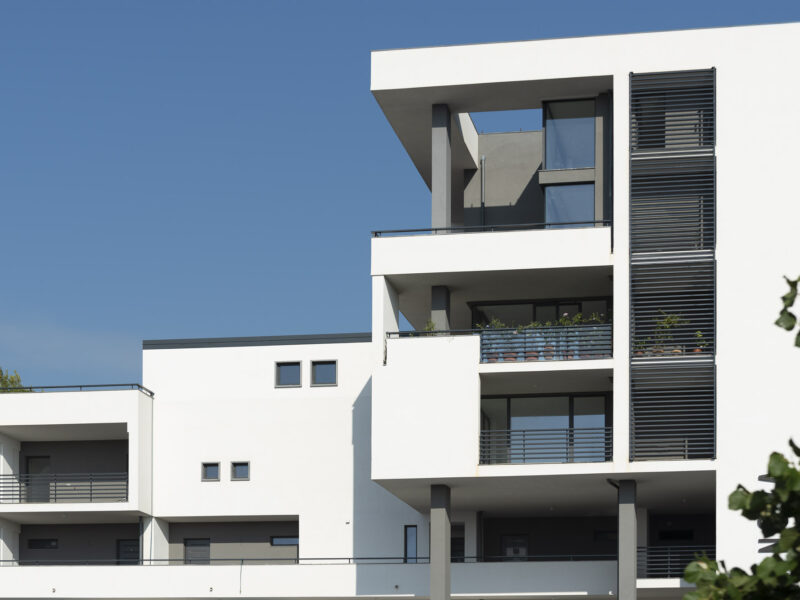GP HOUSING
The demolition and conversion of the building in a state of ruin provides the opportunity to create a cluster of public areas which can provide a harmonious connection between the public garden on the South side of the plot, and the street, on a different height, on the east side. Taking advantage of this difference in level and the position of the plot, a wide free space has been created in the area of the street on which could be used as commercial space. Our plan is toconstruct a multipurpose and multifunction complex. The new building consists of an underground floor to be used for the parking area, a basement and a ground floor for business. The other floors house the residences which are grouped in two buildings with three and four levels, respectively. The first one is situated on the South border, the second one on the north border. The height of their blocks, different from the rest of the buildings, will brighten up the urban image of the complex. All the flats are characterized by terraces and loggie which allow residents to enjoy the views.
Località:
Giarre (CT)
Categoria:
Housing






