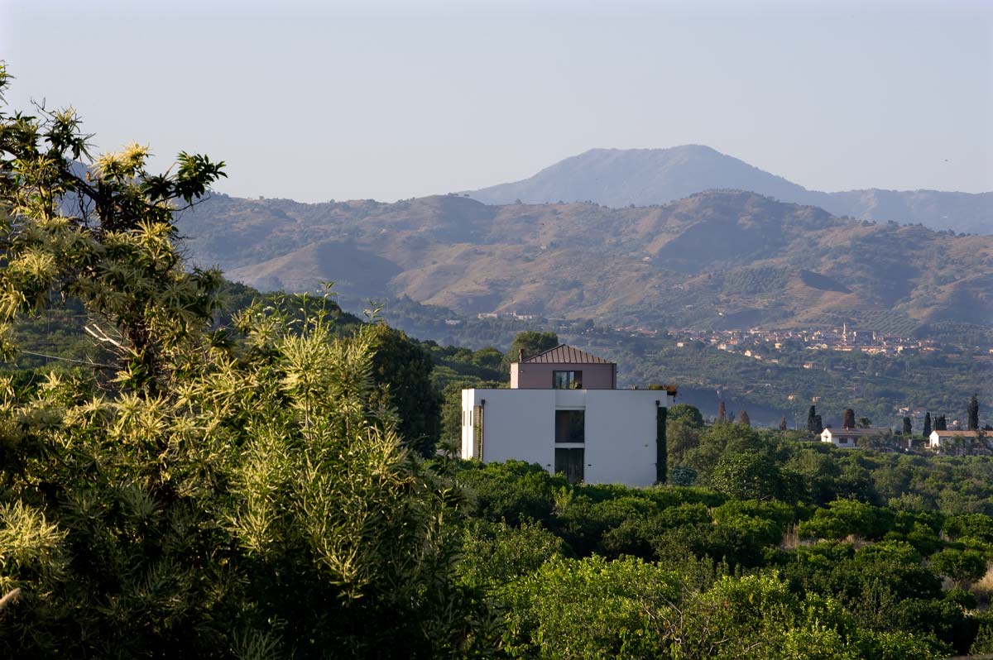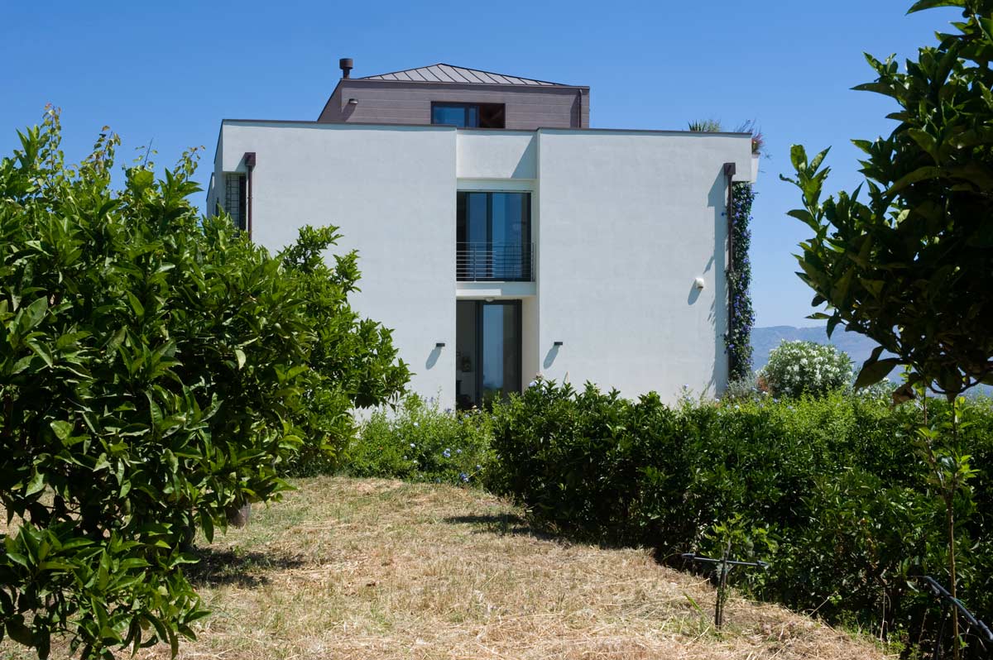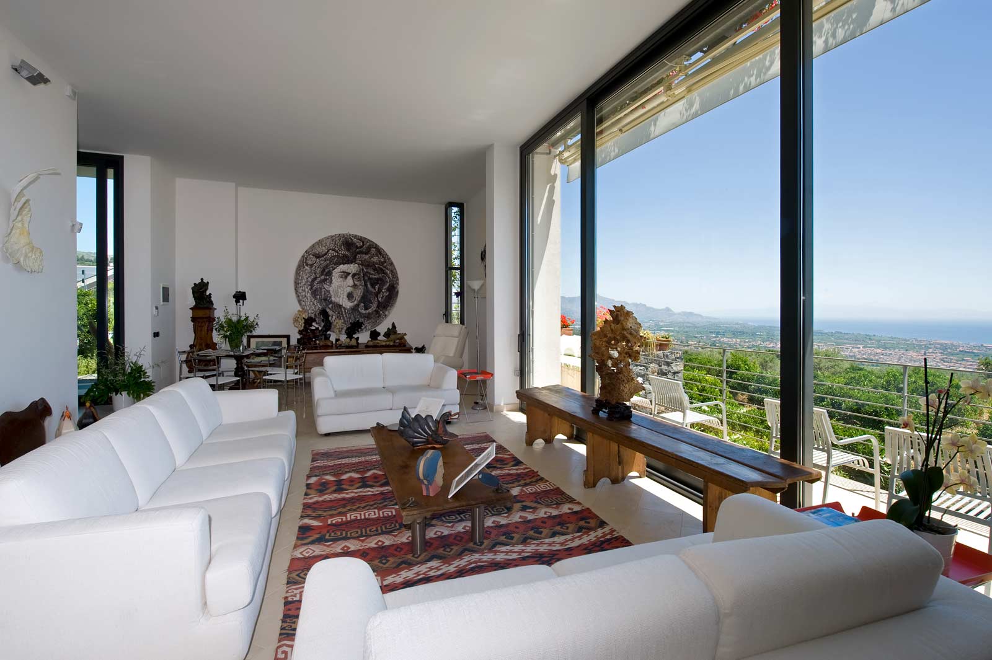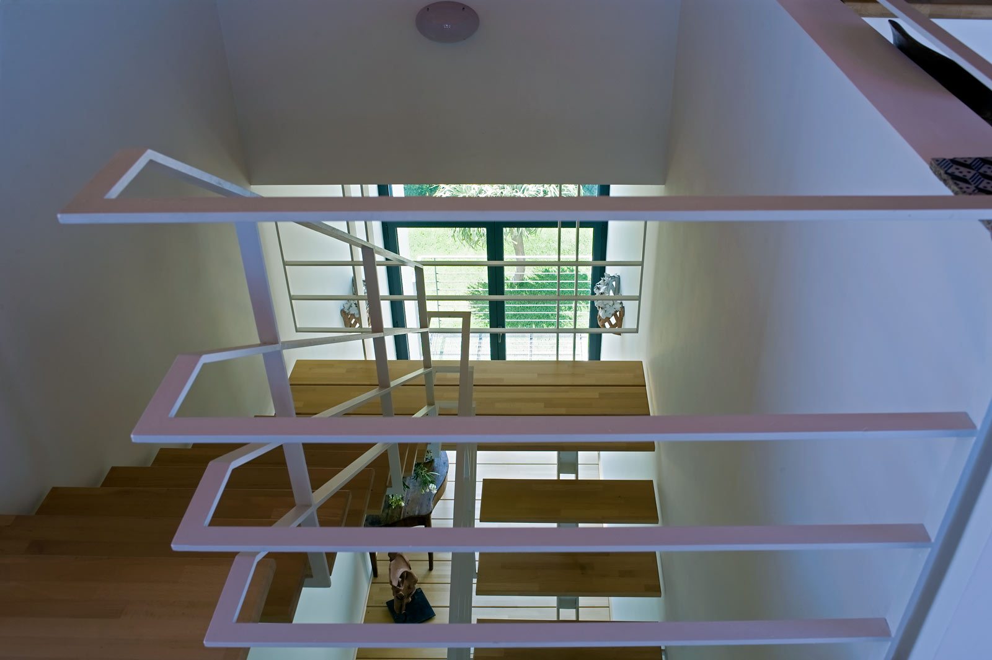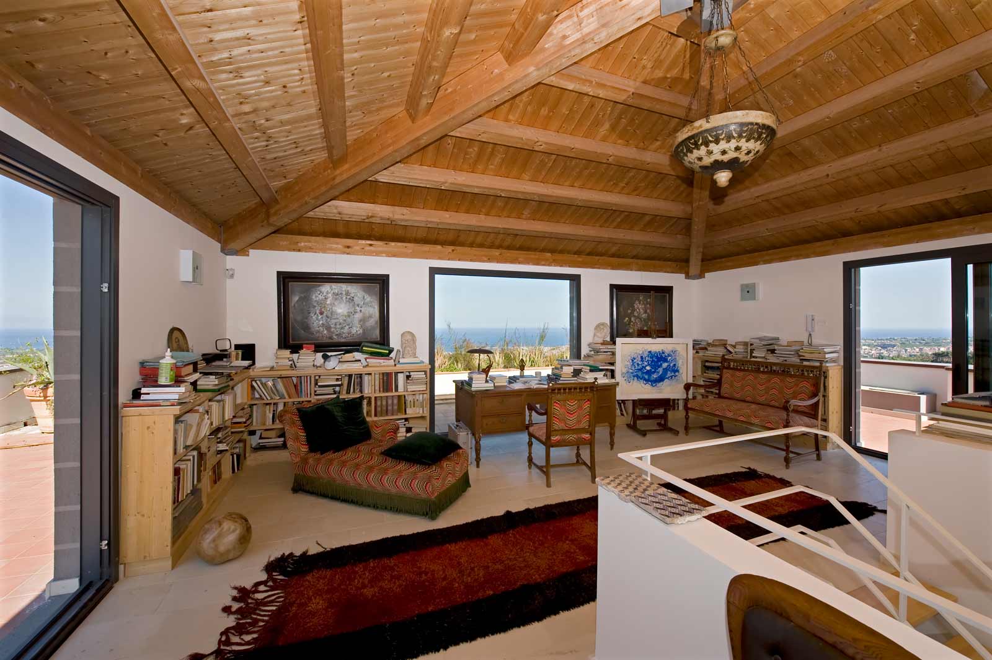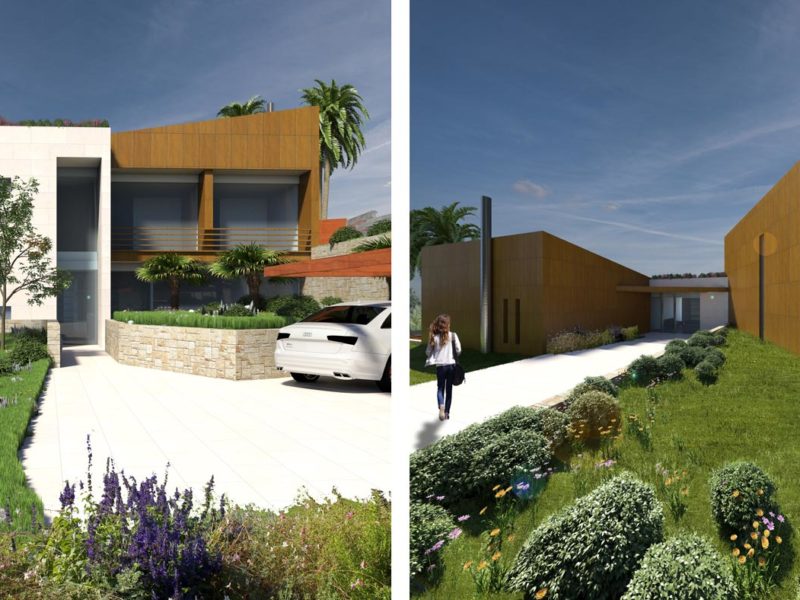CASA GC
The volume of the villa derives from the idea of creating a very compact and energy efficient block. The layout of the spaces is organised on the visual axes between the sea and Mount Etna. The planimetrical configuration emerges from the juxtaposition of two cubes. The first develops the height of the house, while the second is drawn by a lava rock wall that encloses the secret garden. The residence is developed further on other levels. A staircase made of steel and wood, which is the hub of the structure, links the different floors vertically, framing portions of landscape. The sequence of the is again evident in the study. A secondary block intersects with the central body of the building and rises up above the large roof area. The indoor areas are bright and at the same time protected from direct sunlight.The corners of the block are hollow in order to accommodate the voids of the house. A grid protects the window below, which provides good support for climbing plants. In the basement, there is the garage and the equipment rooms. The first floor has a large living room and the kitchen. The second floor houses the sleeping quarters with four bedrooms. The indoor spaces overlook the surrounded landscape.
Categoria:
Residential
Fotografo:
Moreno Maggi ScauStudio
Località:
Giarre (CT)




