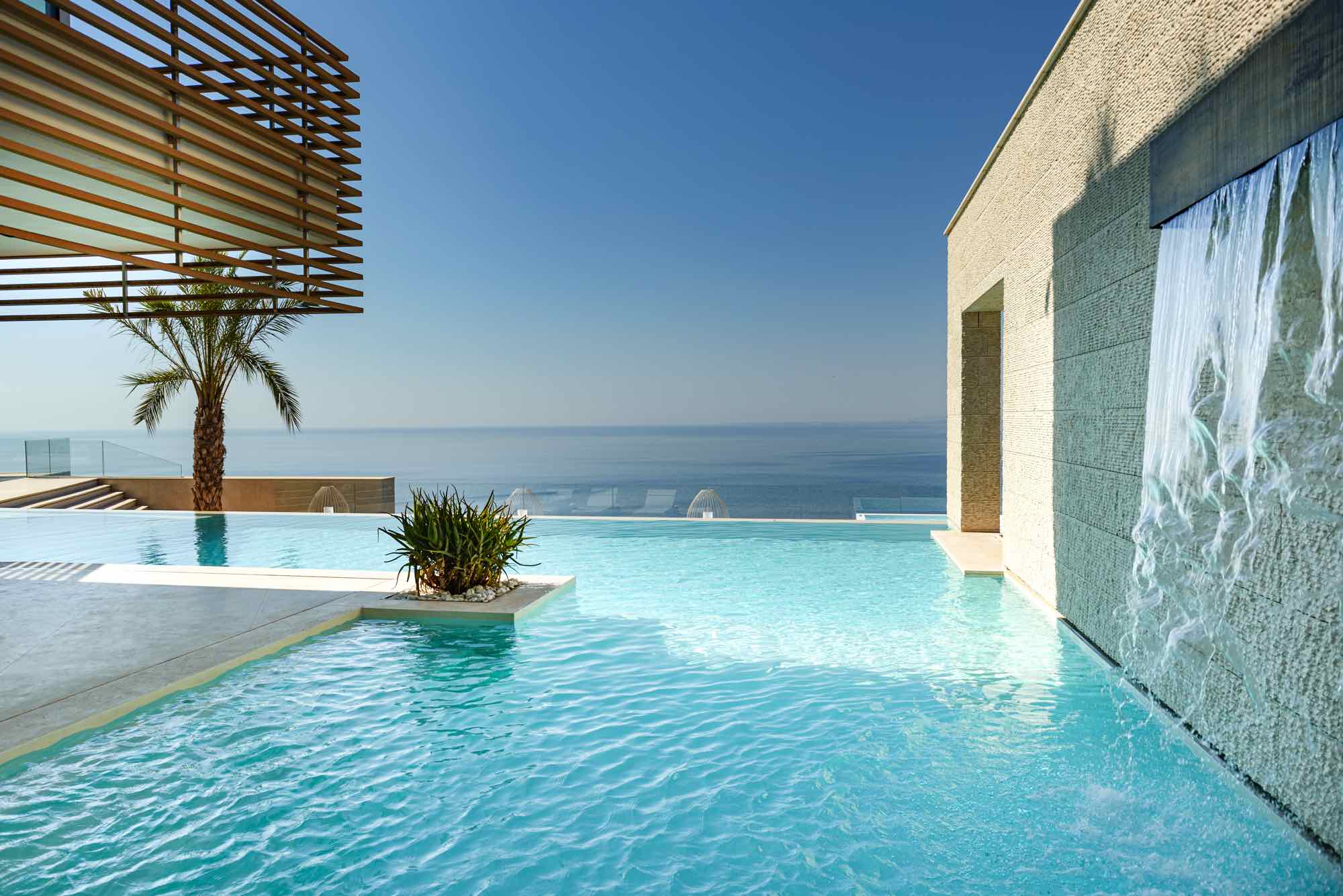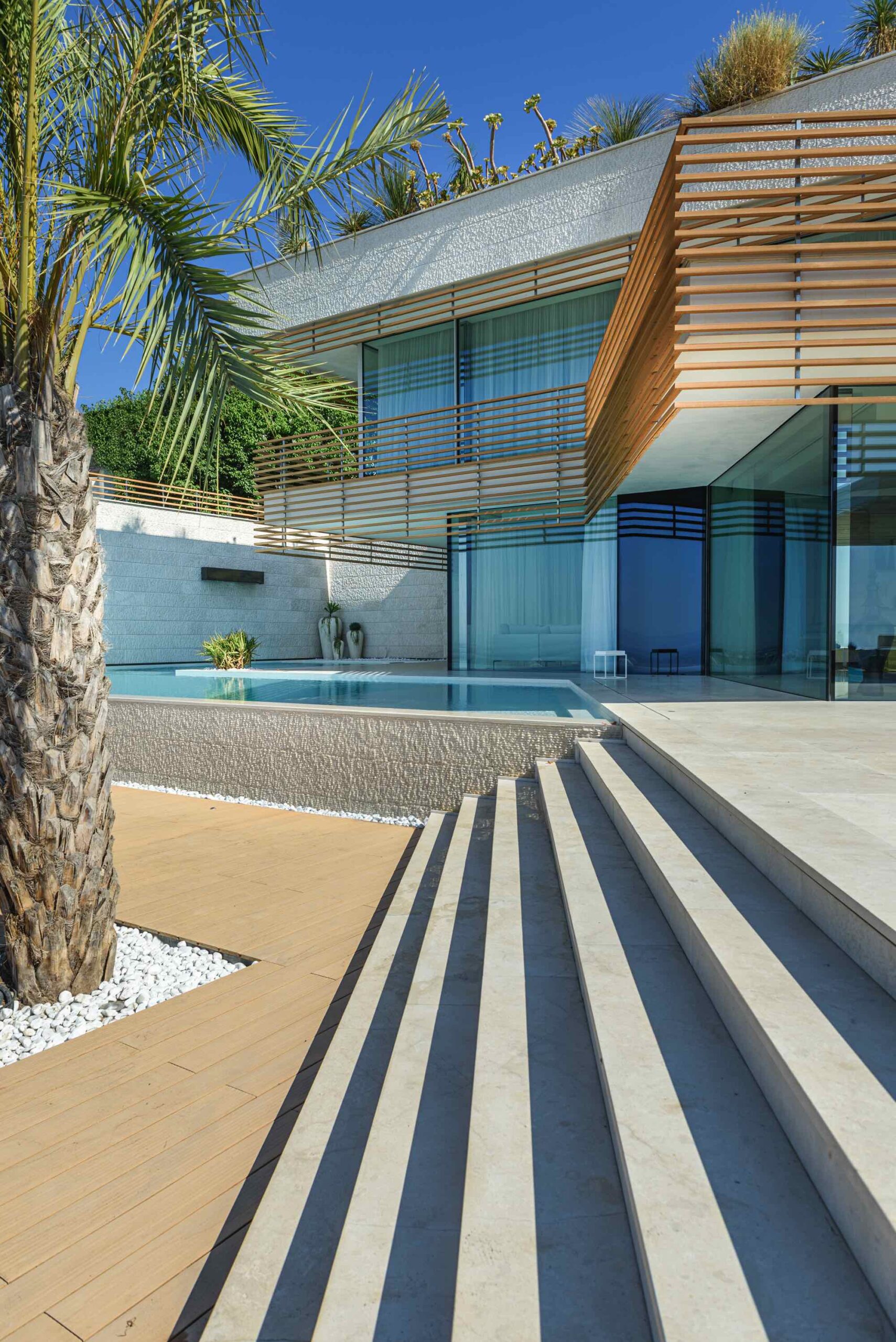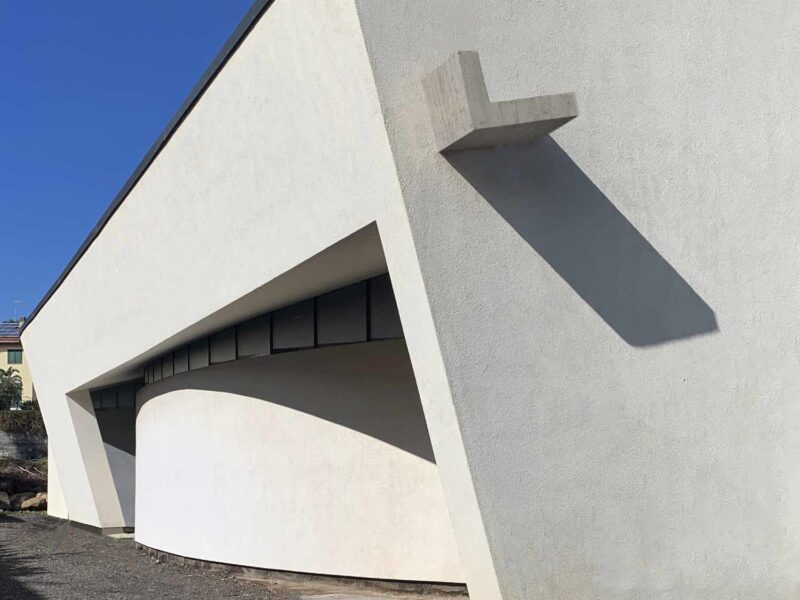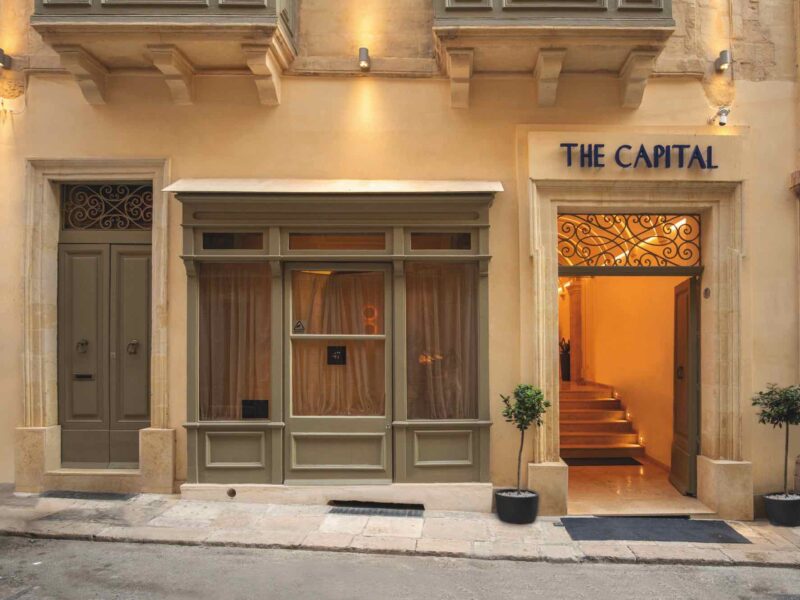Villa H2
In a landscape characterized by a significant slope towards the sea, the project of this single-family villa could not ignore the external arrangement.
The lightness of the glass opens the house eastward towards the sea, while, upstream, the volumes become compact. The two volumes clad in wood accommodate the sleeping area and the volume clad in stone identifies the entrance area. The design of the building is inextricably linked to the arrangement of all the external areas. The building interacts with its surroundings, becoming an integral part of it. The roof is largely flat and arranged as a garden, while on the sloped roof are installed photovoltaic and thermal panels to guarantee the energy autonomy of the house. The pool, integrated into the house, opens up to the landscape and is positioned so that its infinity edge blends with the sky and the sea. Large natural stone slabs serve both as indoor and outdoor flooring. The rest of the spaces around the residence are arranged as a garden.

















