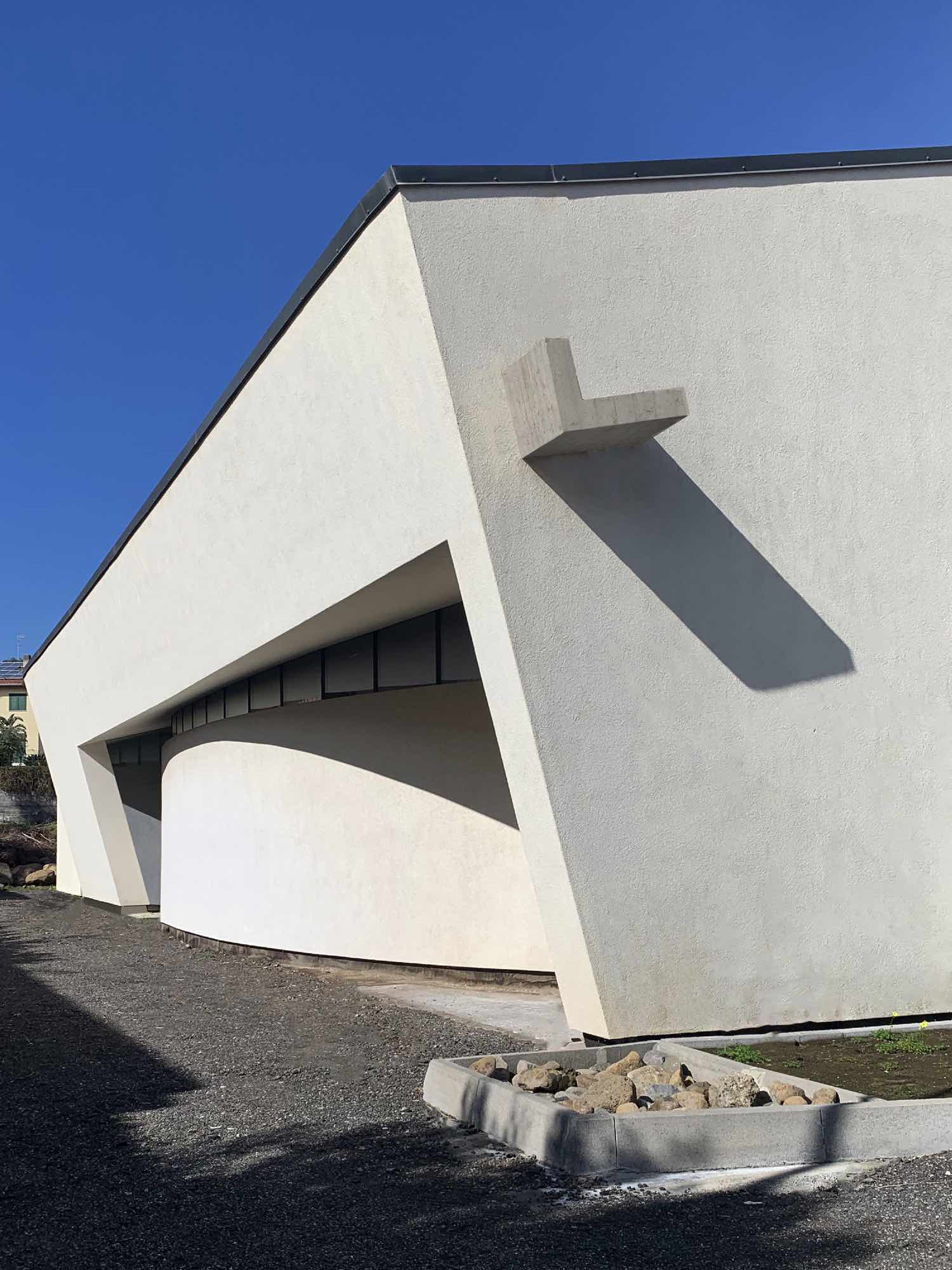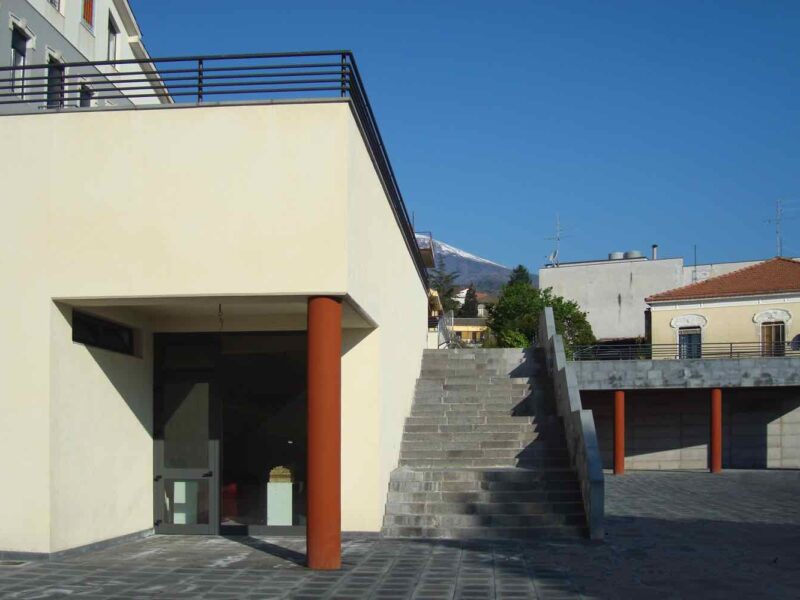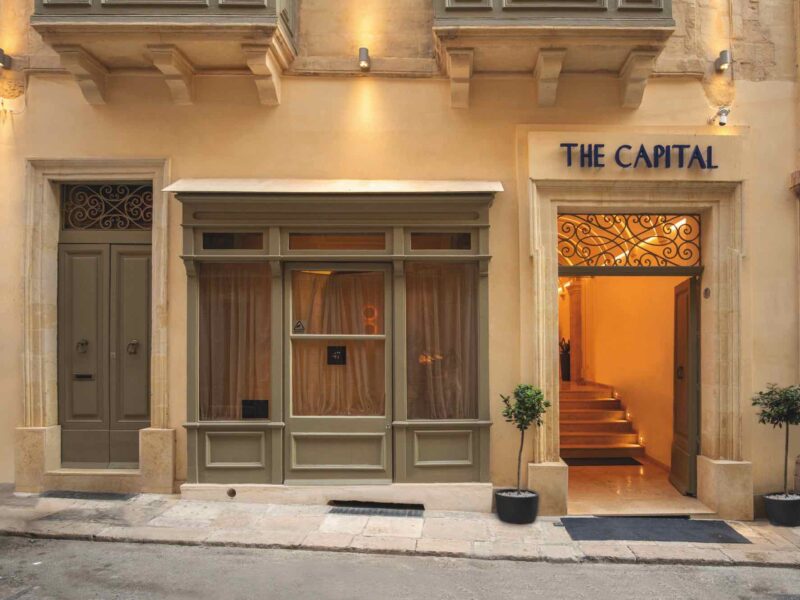Chiesa Evangelica – Giarre
The entire group of buildings arises from the composition of two large functional blocks: one includes the place of worship and the services closely connected services and another block hosts all the social functions related to the social life of the community itself. These blocks overlook a courtyard, thus entering into close communication with the outside space.
The entrance to the church is through a high portal, a sort of large lintel with a double-height opening that aims to amplify the sense of entering a place of high spirituality.
The hall intended for religious celebrations is delimited by a elliptical wall, a sculptural sign that aims to give the sensation of enveloping the faithful in a great “embrace“.
The roof of the hall is conceived as a large and single slope: a single inclined plane that wants to recall the sense of the tent, a place of welcome and refreshment.













