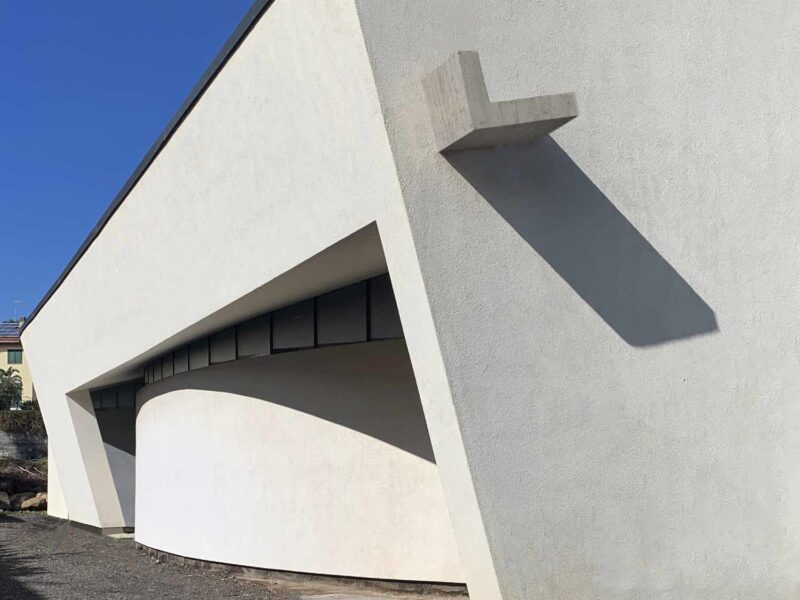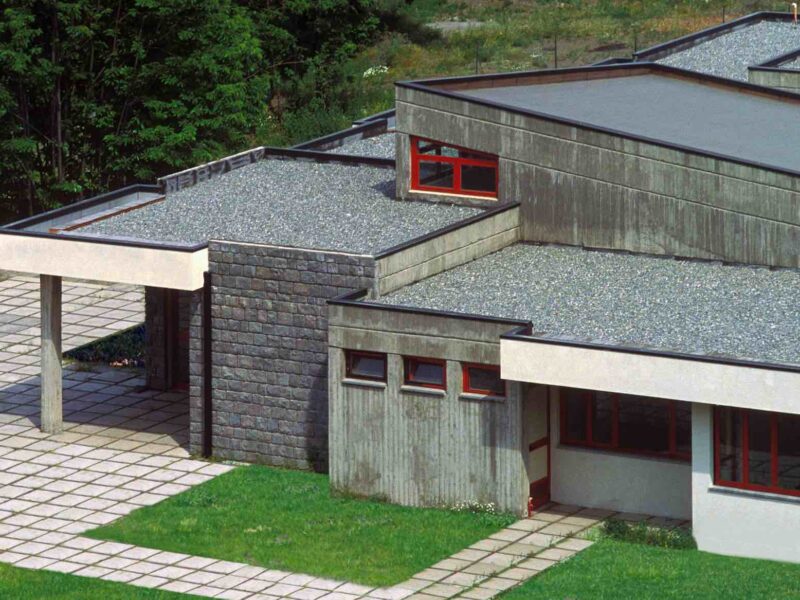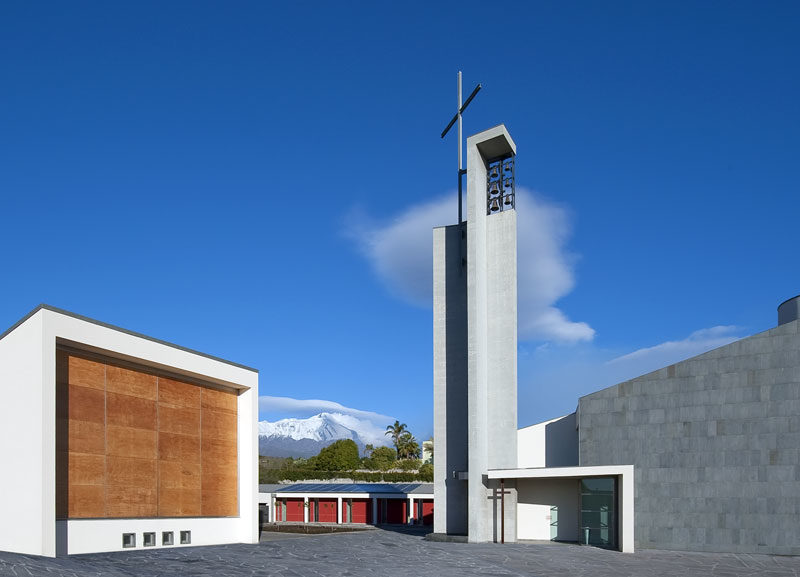Piazza Milo
The project was an opportunity to regenerate an important urban area in the Sicilian town of Milo, located between the Town Hall, the Mother Church, and the Belvedere Square, a historic meeting place for its inhabitants. Three urban areas, located at different altitudes, to be connected by improving the usability and livability of the spaces. The project for vertical connections highlights the points of altitude transition and defines the lines of pedestrian paths. Between the space in front of the Town Hall upstream and the the space belonging to the new multipurpose hall downstream, there is a parking lot serving both areas. A different image of the places has been created by organizing a flexible space capable of hosting events and temporary fairs. A new volume is juxtaposed to design the facade of the square: The portico has the dual function of marking the entrance to the multipurpose hall and of being a stopping place in the remaining part. The design of the new space takes inspiration from the tradition and material condition of the Etna landscape. The use of lava stone, alternating on the pavement and in the wall cladding, emphasizes its chromatic and material aspects







