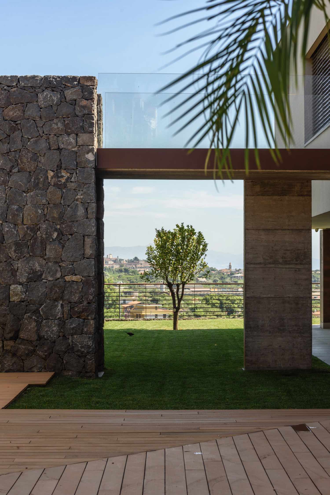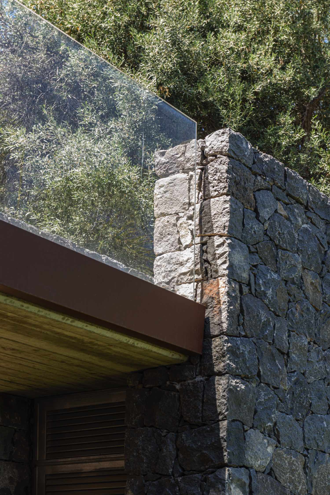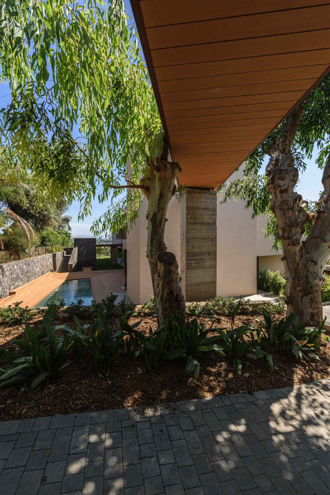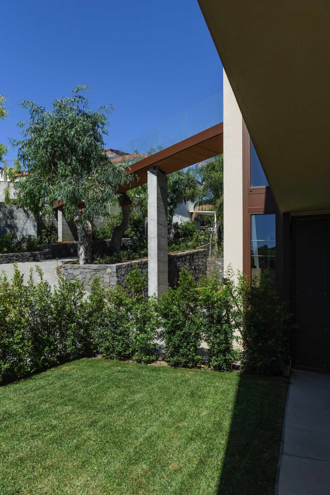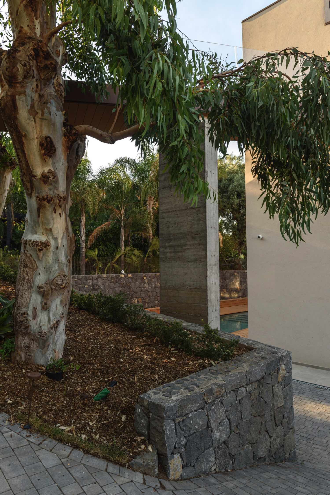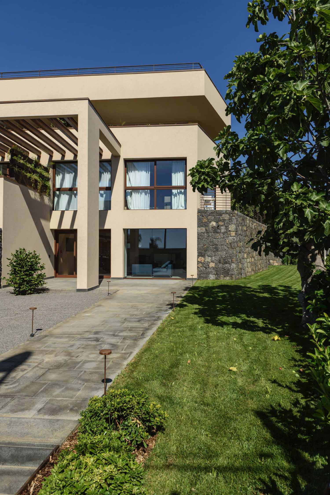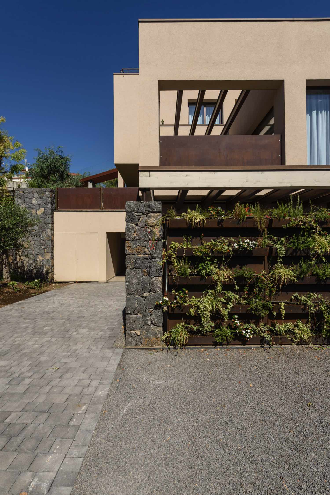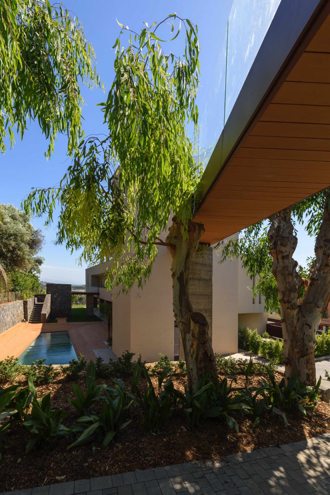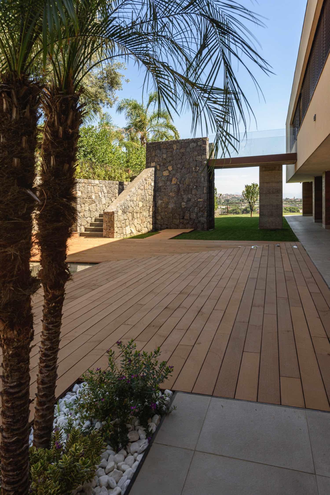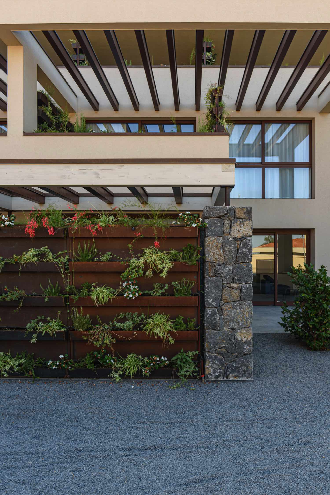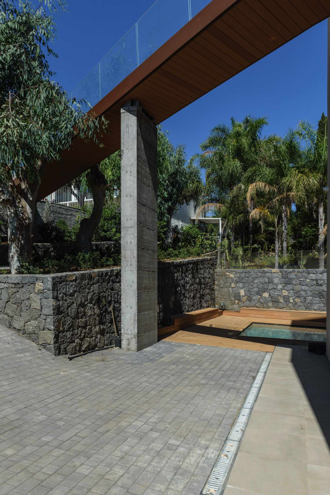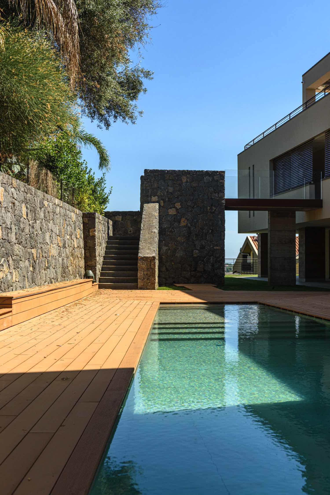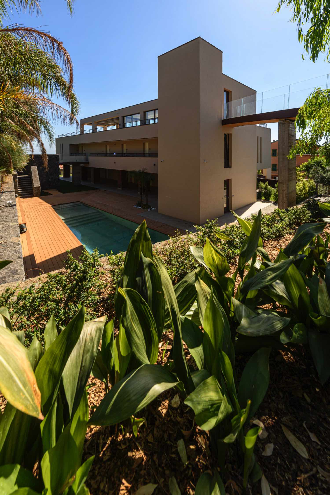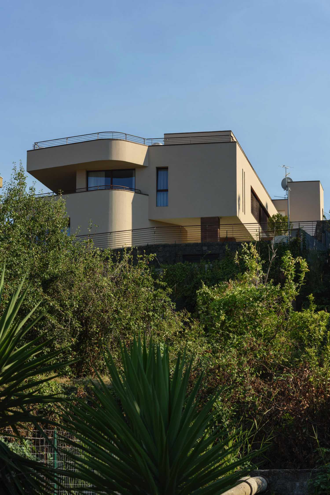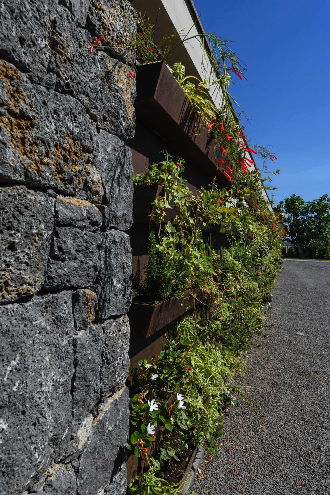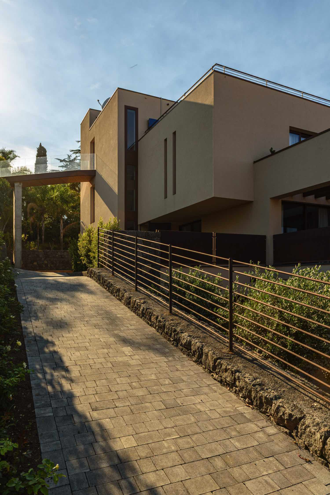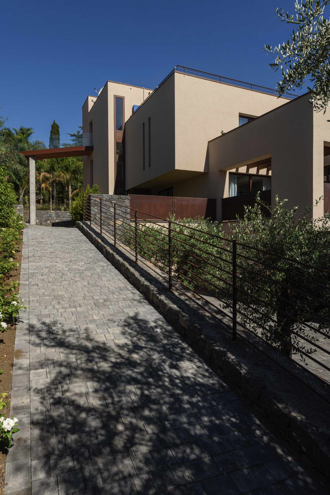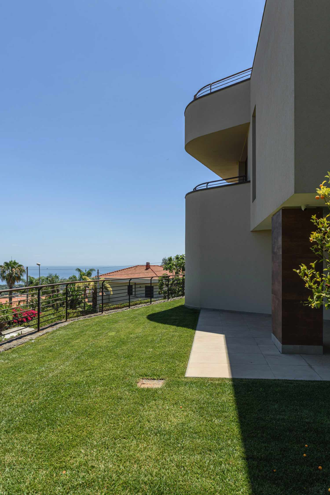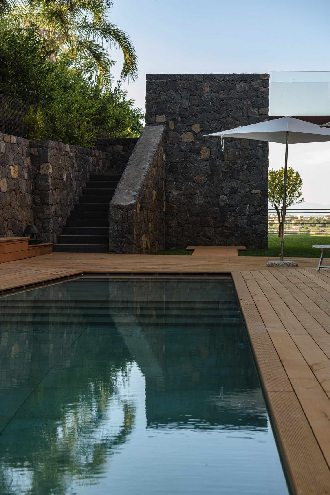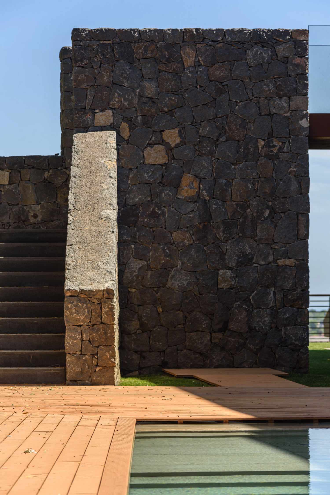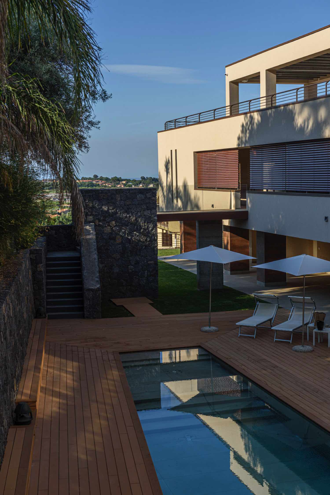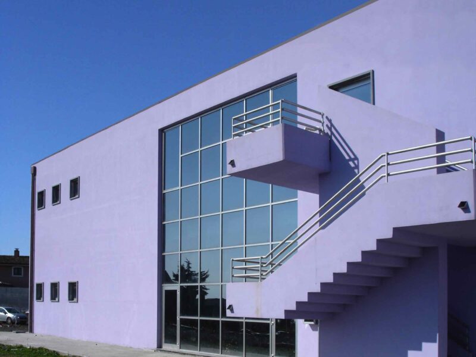Sicilia’s Hotel
The building, consisting of three parallelepipeds of varying lengths stacked and staggered, follows the terrain’s conformation and leverages the landscape. Large glazed loggias face towards the sea, while Cor-ten steel walls covered in plants separate the private terraces of the rooms.
On the first floor, the sequence of terraces ends with an empty double-height frame, which at the ground floor creates a portal marking the entrance of the structure. The hotel’s west front is mediated by a large portico characterized by generously sectioned pillars. Above the portico, a balcony path distributes the rooms. The walkways around the common areas are partly paved with composite wood slats and partly set with greenery. Cor-ten steel, exposed lava stone and glass railings define the complex’s image. A large rooftop solarium, with panoramic views of the sea and Mount Etna, completes the ensemble. Finally, the outdoor spaces of the structure have been designed to be enjoyed also in the evening hours through a lighting project that enhances the greenery and the building’s main views.




