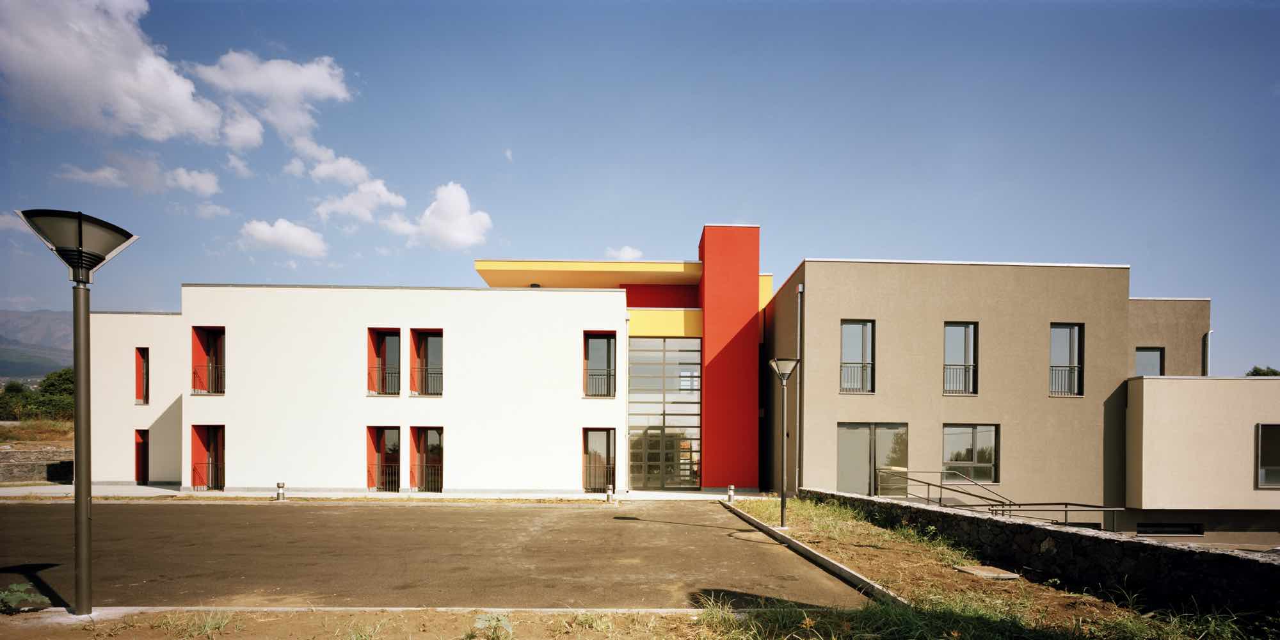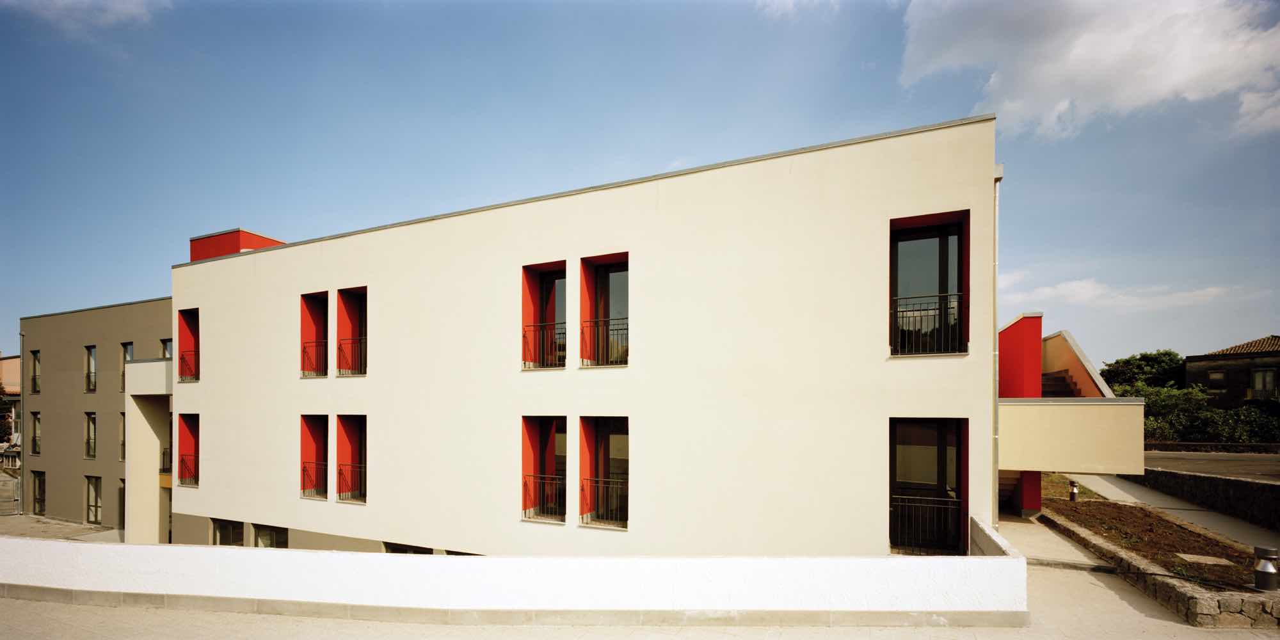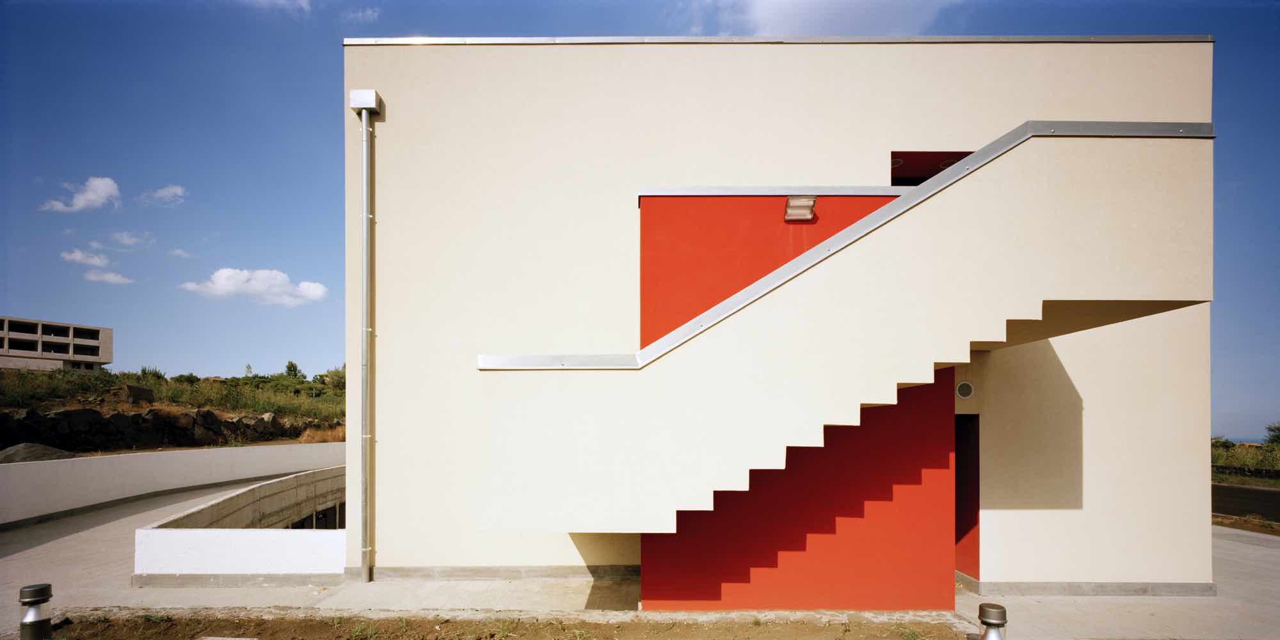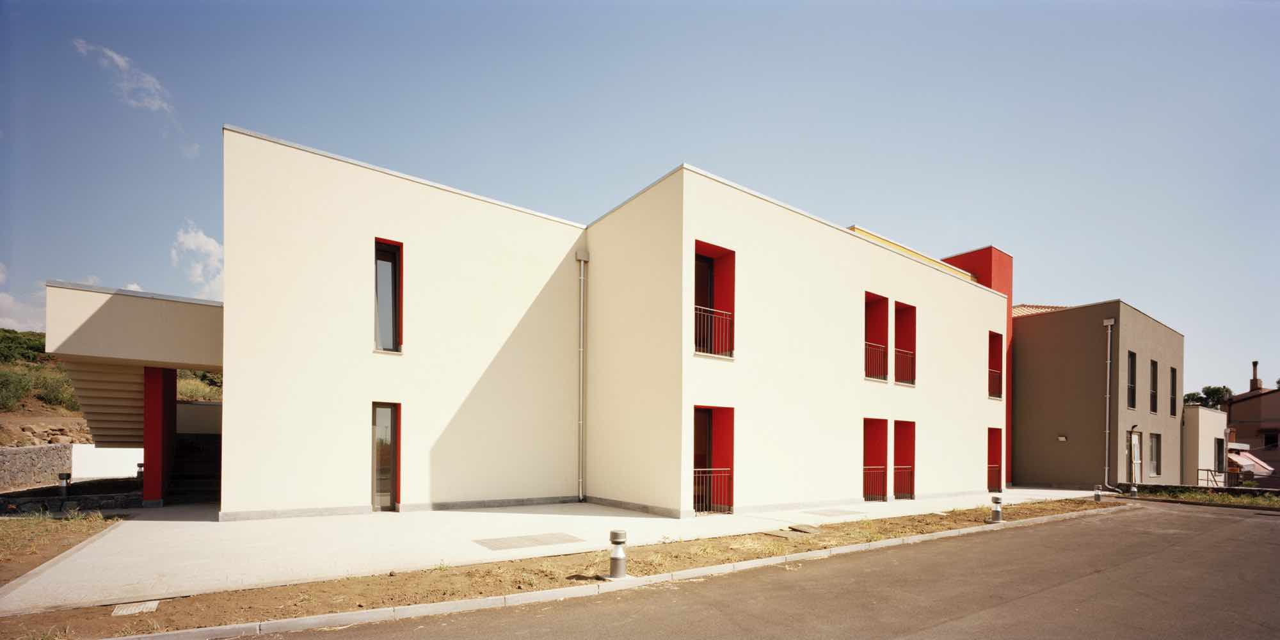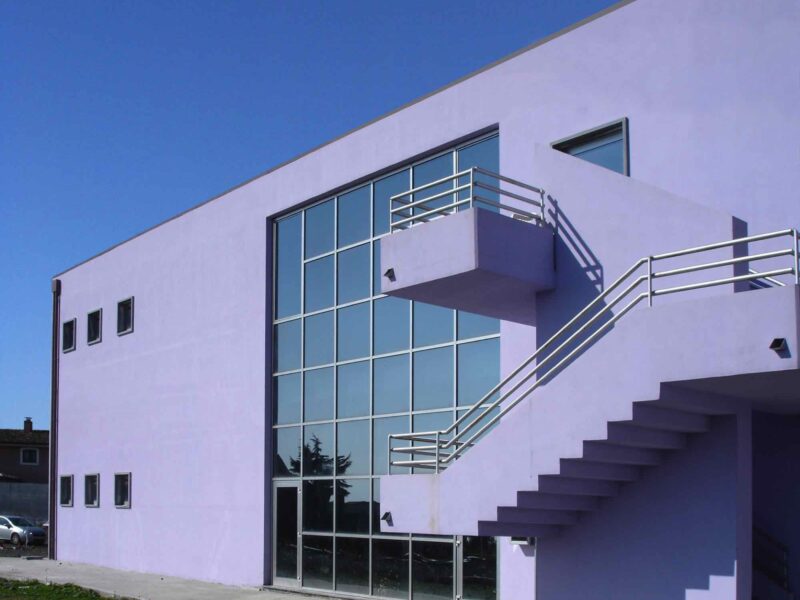Motel La Zagara – SANTA VENERINA
The intervention involves the expansion and redevelopment of an existing structure intended as a motel. The reception, secretarial and management offices, some rooms and the bar are located on the ground floor of the enlarged and renovated building, while the remaining rooms are located on the first floor. The basement is occupied by the restaurant with adjoining kitchen, staff rooms and a conference room. The composition plays on the juxtaposition of pure volumes, characterized by chromatic choices: the red of the vertical connections and the yellow of the canopies are added to the white of the first volume and the gray of the second.




