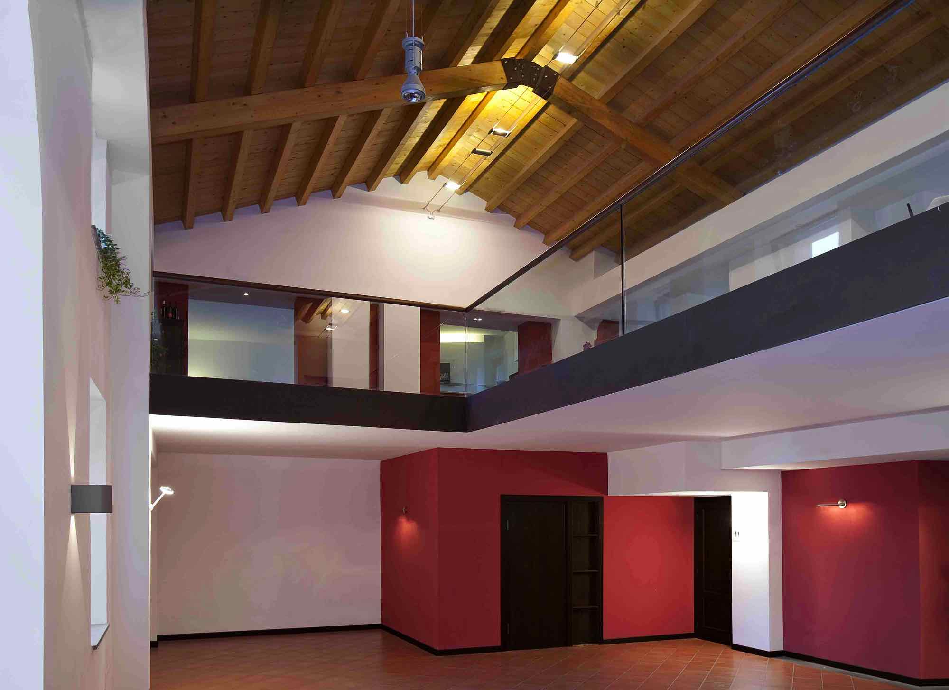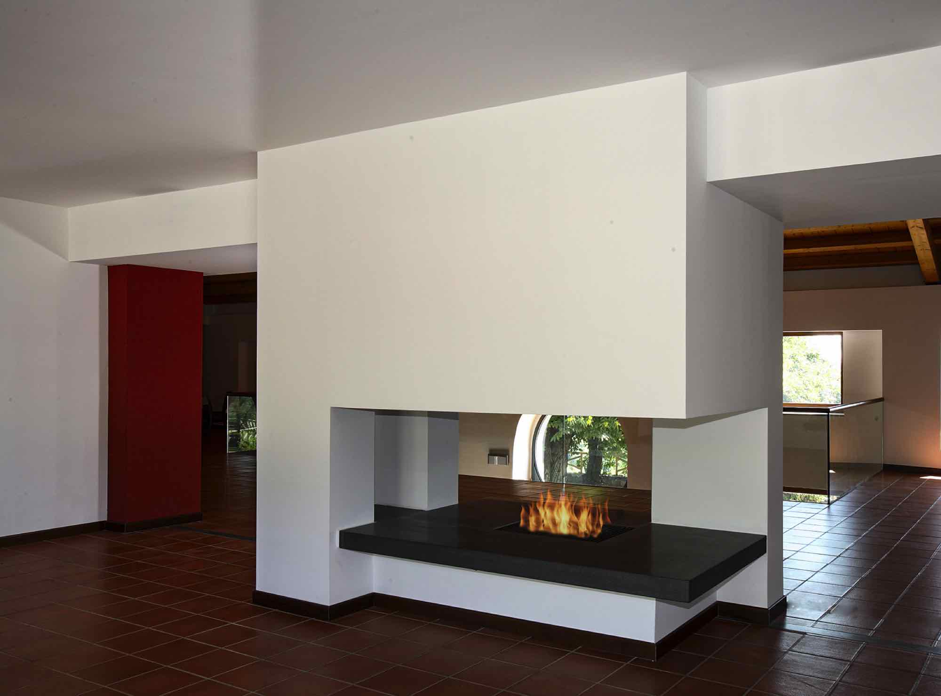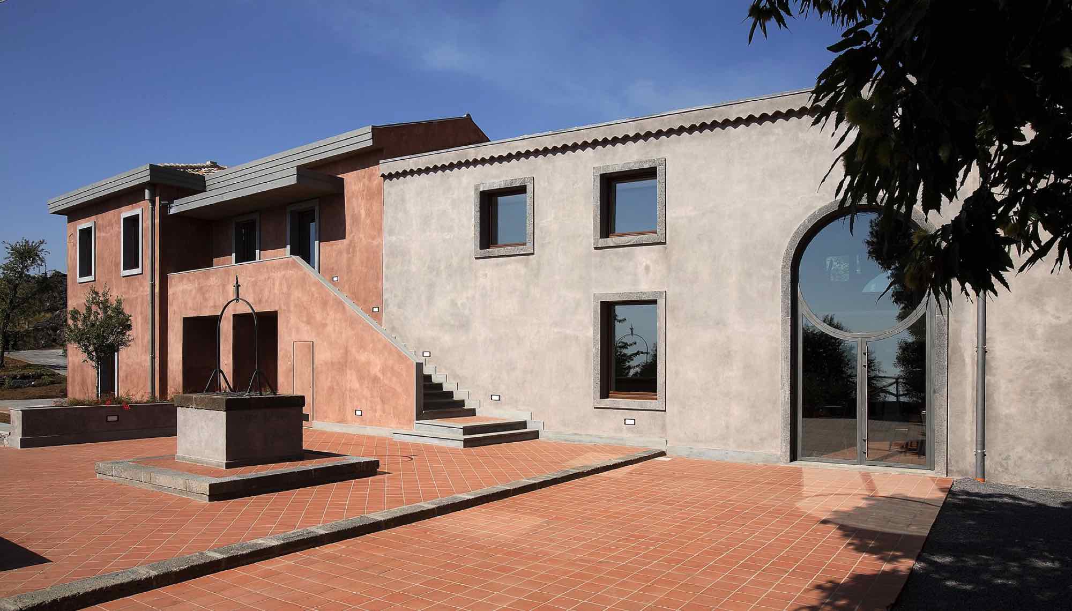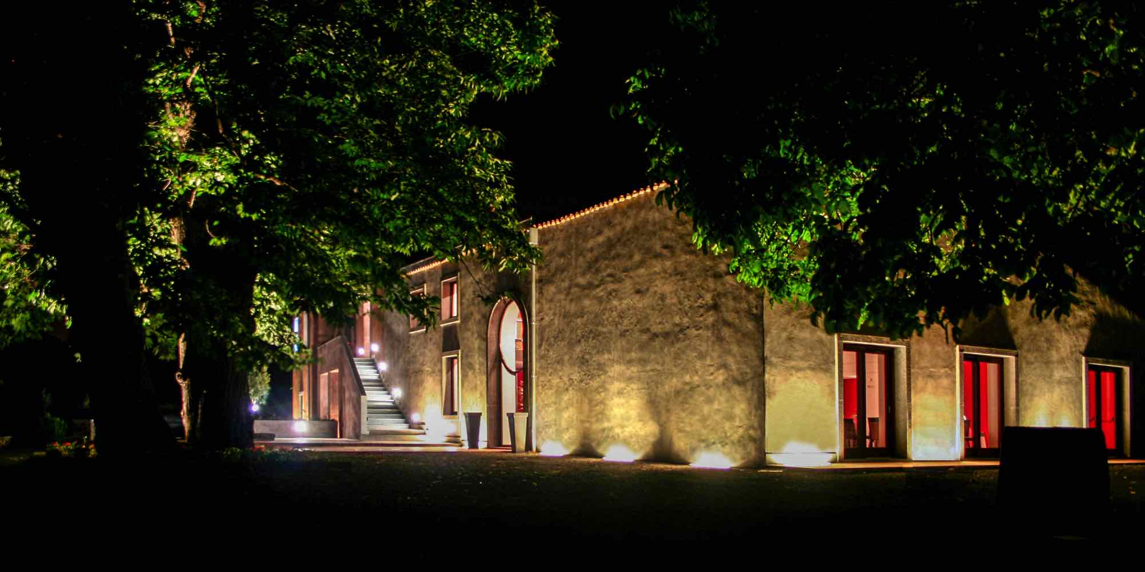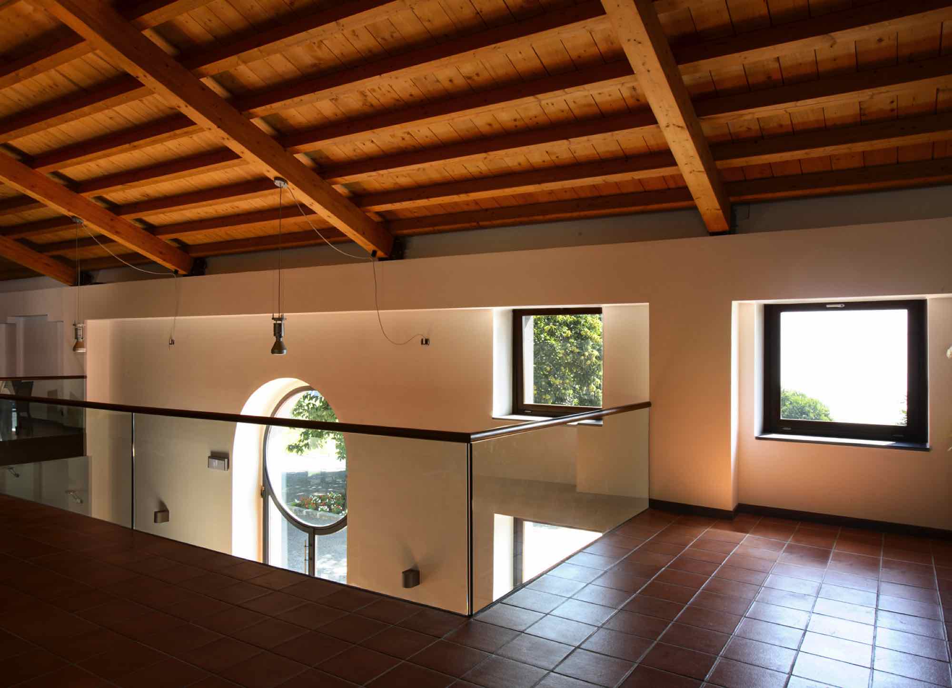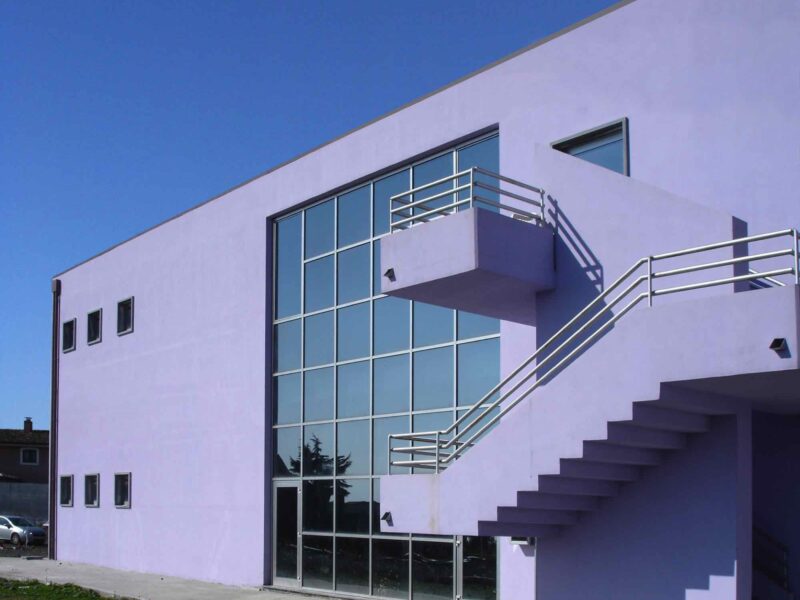Tenuta Favazza Restaurant
The design of this modern restaurant in Sant’Alfio, a small town on the strikingly beautiful slopes of Mount Etna, originated with the desire to unify functionality, beauty and respect for the environment.
The pre-existing situation consisted of a rural complex with a typically rustic architecture, built and developed over time more to meet different functional needs than for “reasons of design”. A series of post-war interventions had modified the character of the building, distorting its spaces and, in part, its original volumes. Later abandoned, the building was vandalised by human hands and devastated the passing of time. One important characteristic of the property was tied to the presence of century-old chestnut trees outside the building.
The project involved the recovery of the old cellar, a trace of ancient architectural and cultural memory, and the refurbishment of buildings erected after the 1950s.
Particular attention was given to new techniques of structural consolidation to respect earthquake resistant design regulations, together with the use of building systems and materials that respond to the need to reduce energy consumption.
Renovations of the different buildings included the simplification of roof structures and the optimisation of pitches for a more rational management of rainwater, while respecting the existing typology. The result is a compact front whose diverse volumes remain perfectly legible, while the limited number of new elements added are the consequence of an informed reading of context and a critical interpretation of the existing, based on a logic of valorisation and improvement of the architectural quality of the ancient rural complex.
Inside, the most characteristic element is represented by the halls in the former cellar. Set on two different levels, they face one another and benefit from the double height of this truly unique space. This continuity is also aided by the use of a glass parapet, terracotta paving, a wood celling, a large central fireplace and a dark red finish applied to selected walls. Everything participates in characterising these spaces to create a lively and welcoming atmosphere.
The redesign of the existing openings privileges external views toward the panorama and surrounding natural setting. Monochrome colours were selected for the external plasterwork mixed, in accordance with local traditions and techniques, from lime mortar lightly coloured with earthy pigments and coccio pesto (crushed terracotta). They reveal the passing of the “fracasso” (local name for a hand float) and embody values linked to the date of the building and local building traditions.
The final result is a building whose moderate colours establish a discrete dialogue with its surroundings and a marvellous terrace shaded by the generous branches of a century-old chestnut tree. Sicilian terracotta was also used for the external paving to create an uninterrupted flow between interior and exterior. All of the unpaved spaces, in the areas around the building, were redesigned as gardens. Existing plants were preserved and the selection of new trees privileged autochthonous species tied to historical memory and the visual perception of the landscape.




