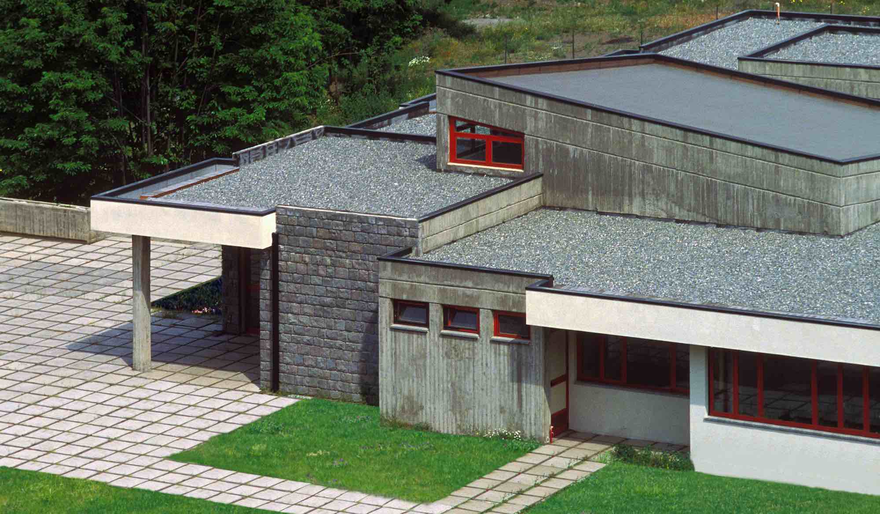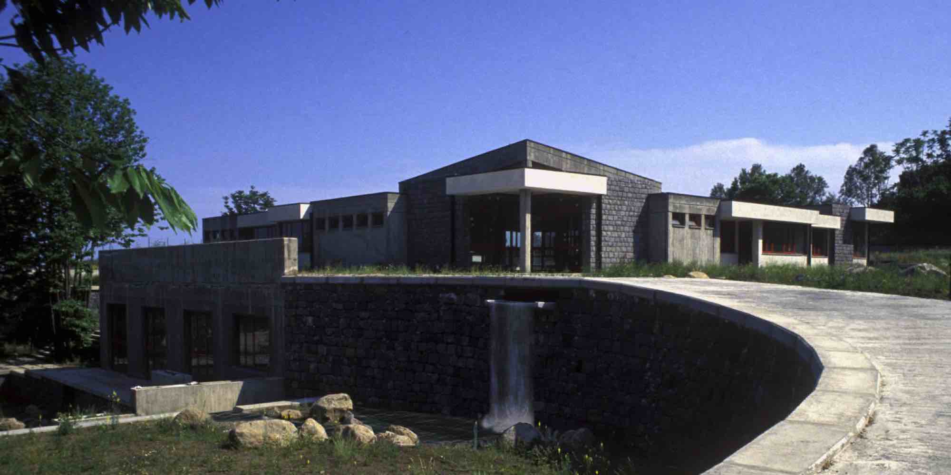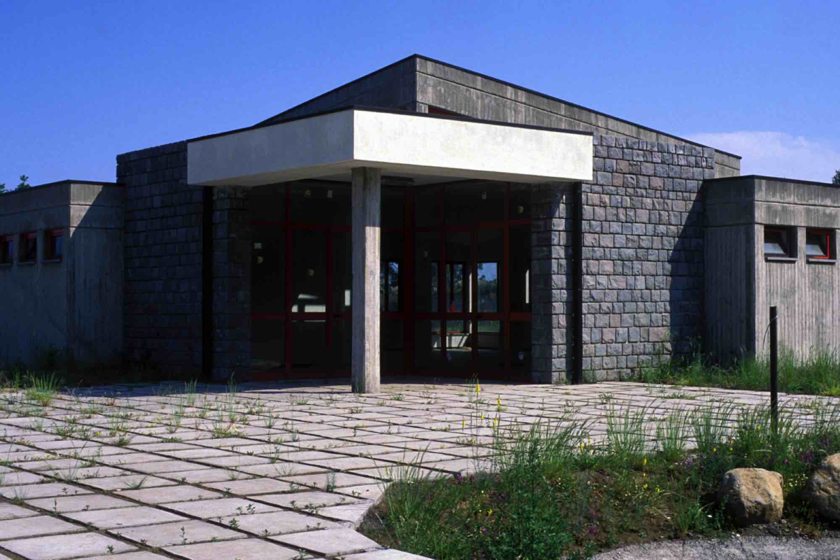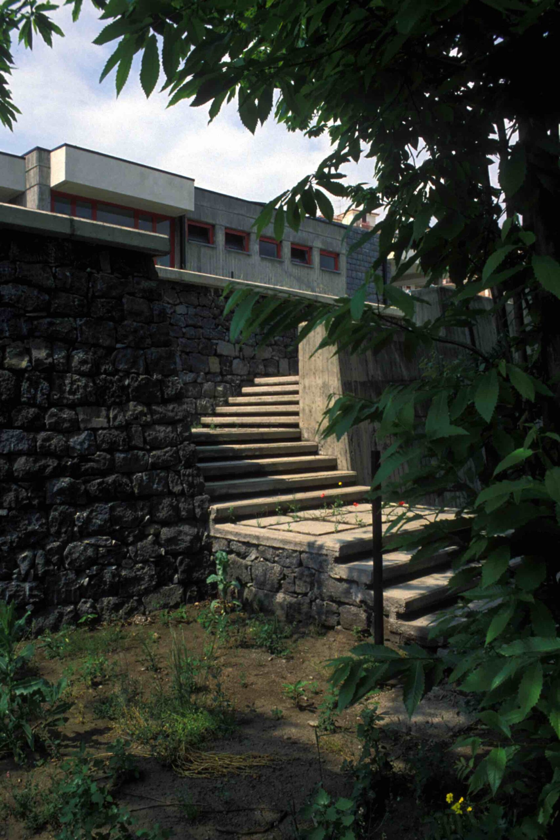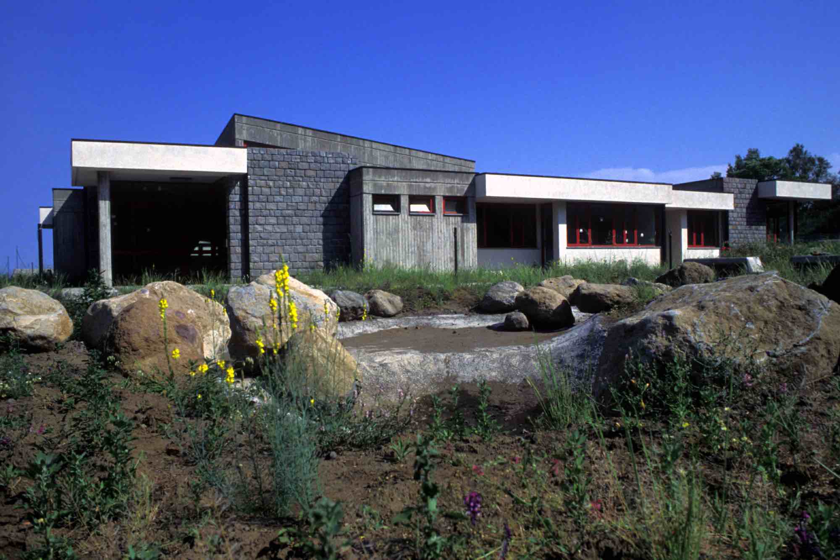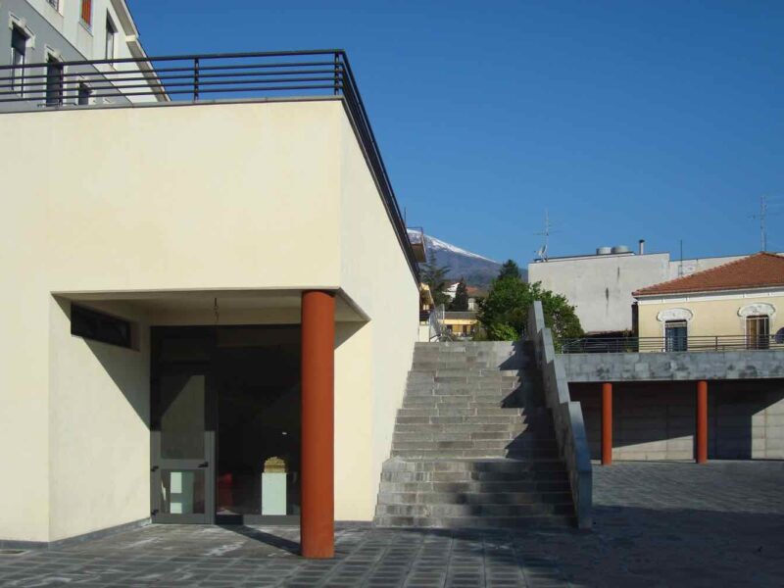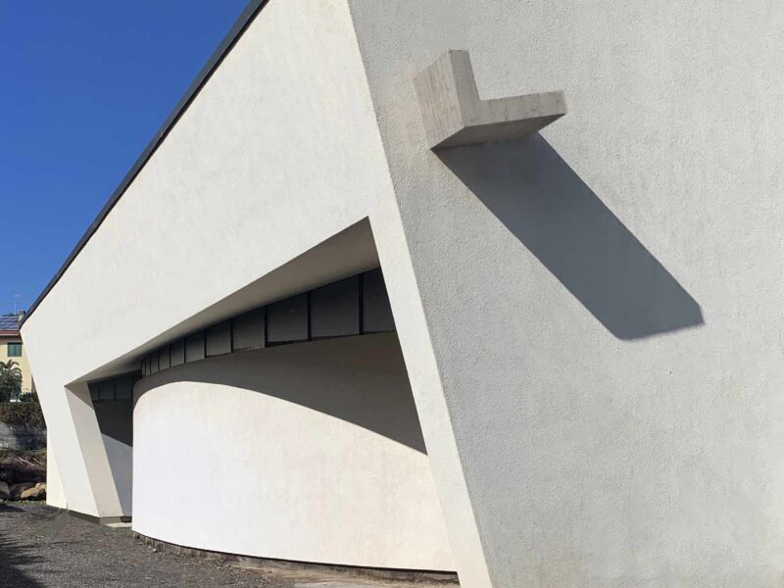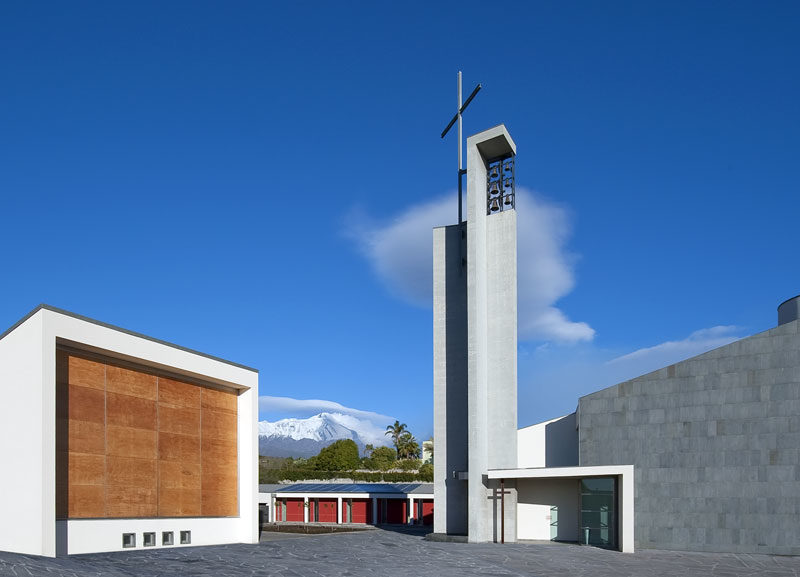Centro diurno Santa Venerina
The day care centre for the elderly and disabled, includes the creation of spaces for personal care, with a rehabilitation gym, medical rooms and workshops for model making, floraculture, a library, a multi- purpose hall and 2 mini apartments for the temporary lodging of the elderly. The different uses are selected for similarity and organised around a courtyard. The hierarchy of the volumes with their various functions is indicated by the type of finishing; all the service areas, conceived as individual geometric blocks, have been finished in cement with small external windows, the areas destined to the various activities are finished in white plaster, contrasting with the red window frames and divided by vertical inserts dressed in lava stone, which by interrupting the continuity of the eaves, highlights geometrically the regularity of the composition. The multi-purpose hall is the heart of the whole composition, occupying a central position, it is marked out by its sloping roof which along with the volumes that contain the library and the gym, rise above the height of the eaves. The outdoors area is landscaped as a garden, an artificial stream gives rise to a water fall before reaching a pond.




