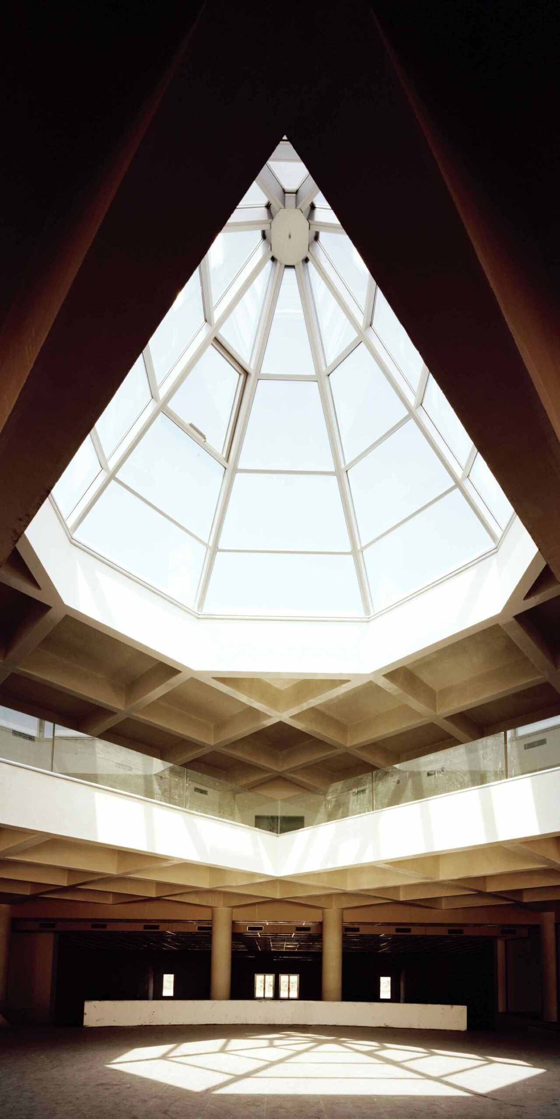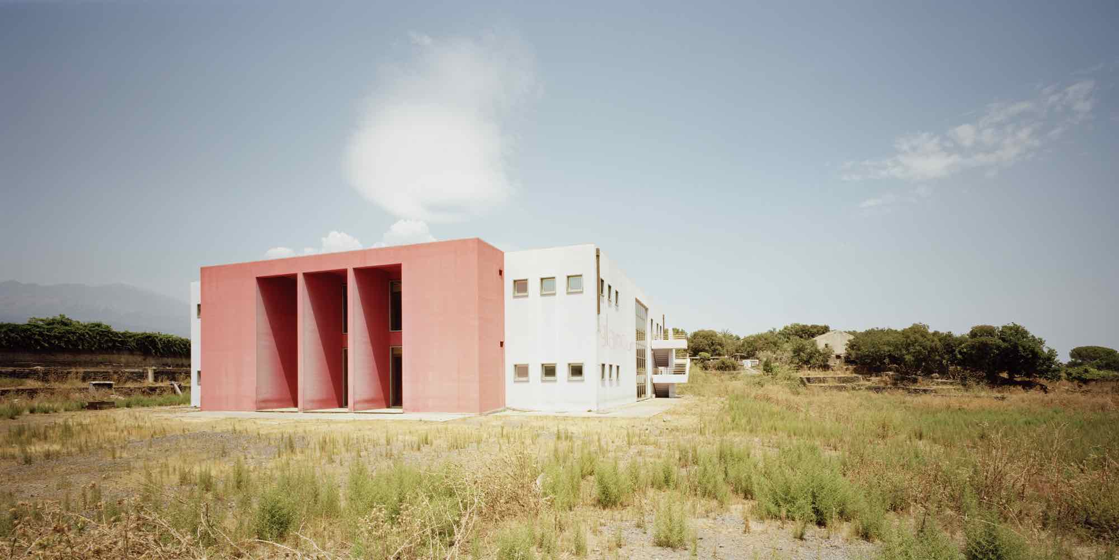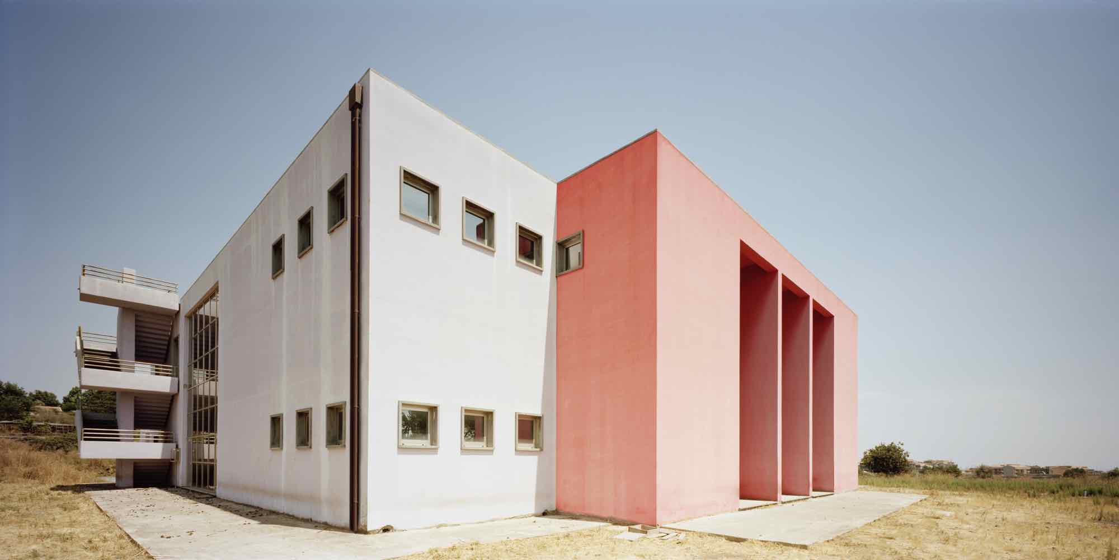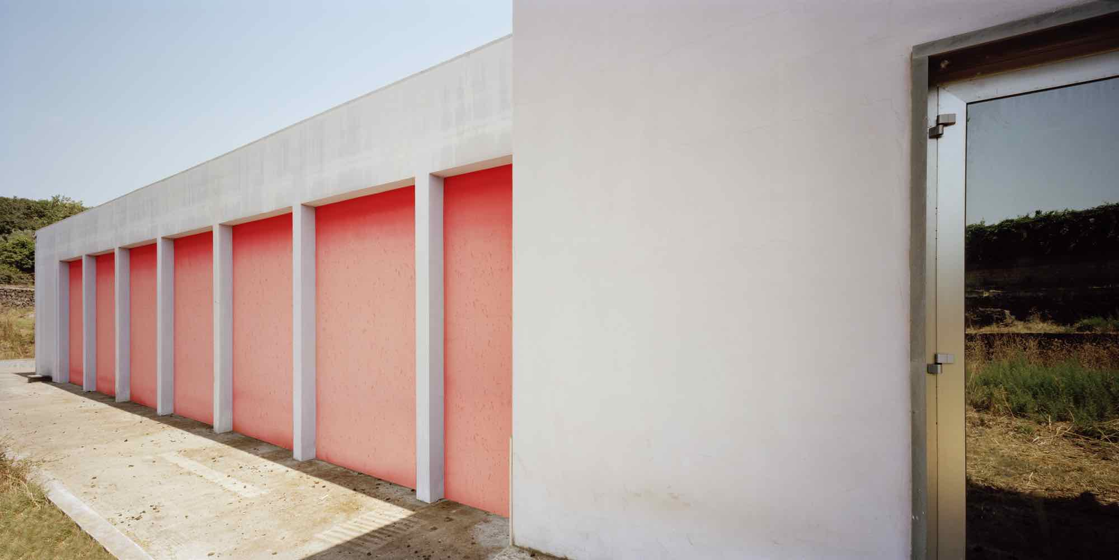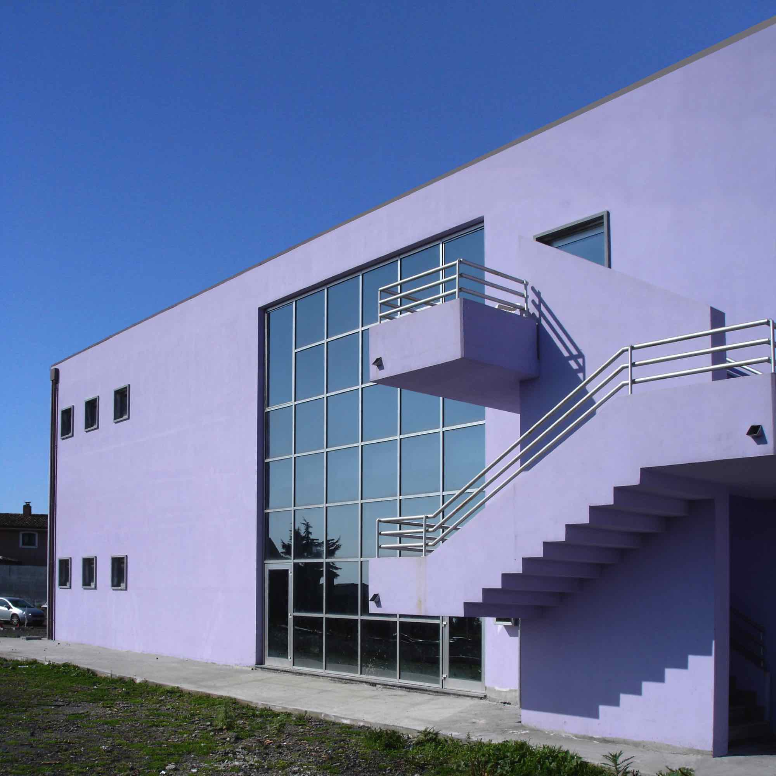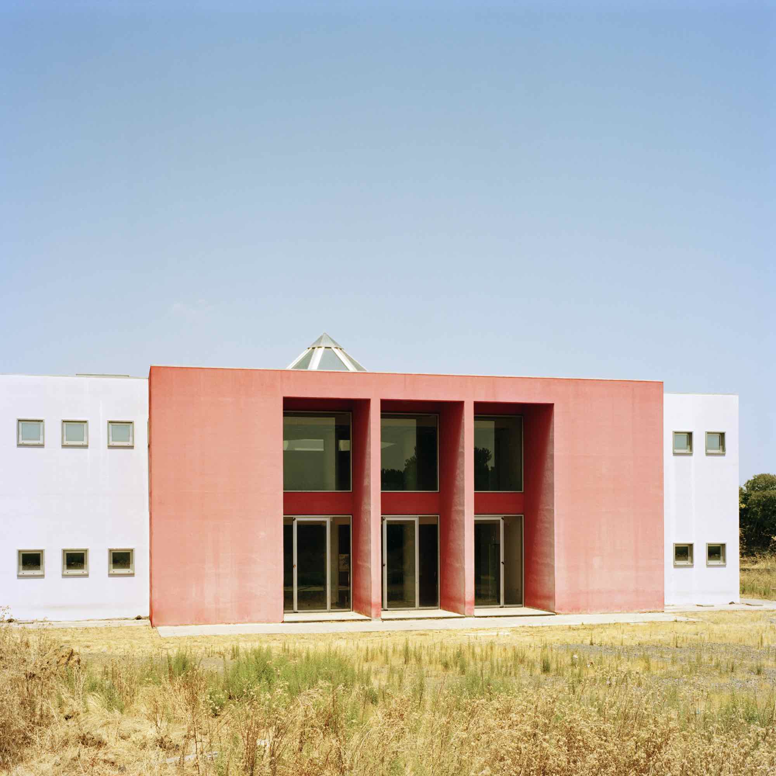Bowling – Acireale
The project is based on three clear, simple blocks which have a different formal and component importance, following the rule of the combination of basic geometric shapes. The lower block, horizontal and extended on a completely blank ground, houses the bowling alley, consisting of the lanes and the bowling machine. The external walls are characterised by spans in order to obtain light and shade effects that animate the structure. The second volume, higher and with a greater impact, contains on the ground floor the reception and game areas, and on the first floor the hall and the restaurant services. Both areas are visibly linked through the opening overlooking a great empty space lit up directly from above by a large skylight that highlights its centrality. The third volume acts as avant-corps, nearly a narthex, placed to accentuate the access zone of the whole structure, and to hierarchize formally the functions contained inside. Throughout the project, colours play a primary role since they mark the volumes highlighting the component importance, thus the violet compact volume of the double-height hall overlooked by the skylight contrasts with the fuchsia-pink entrance porch.




