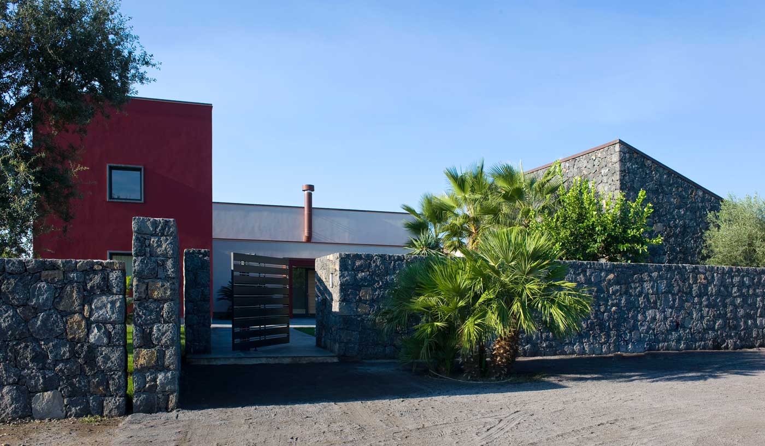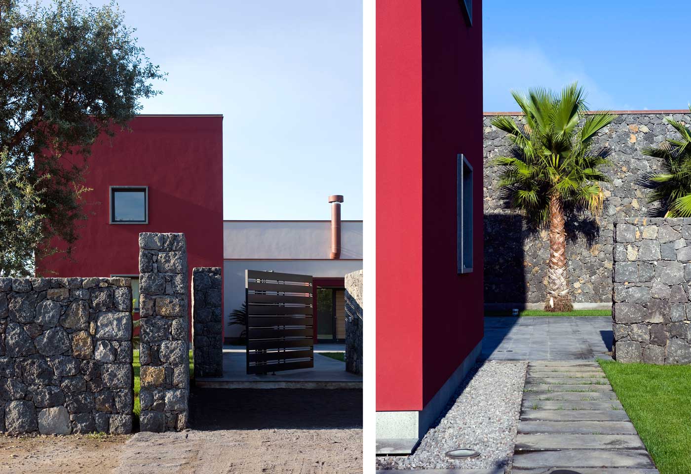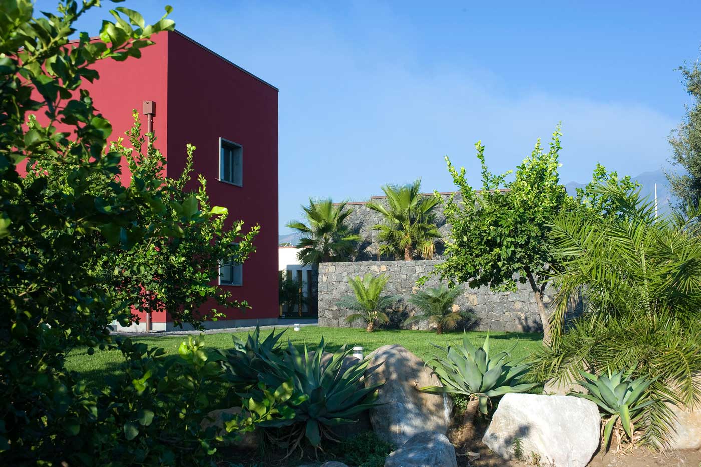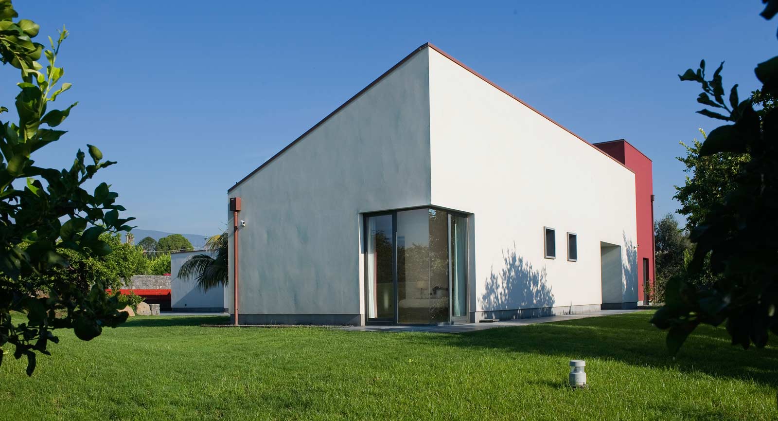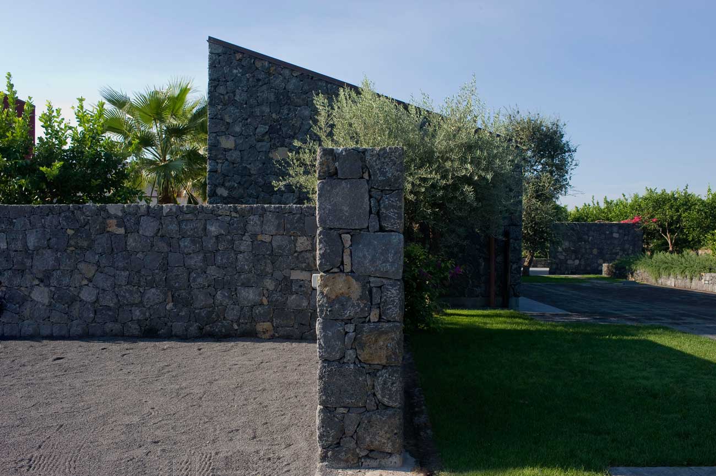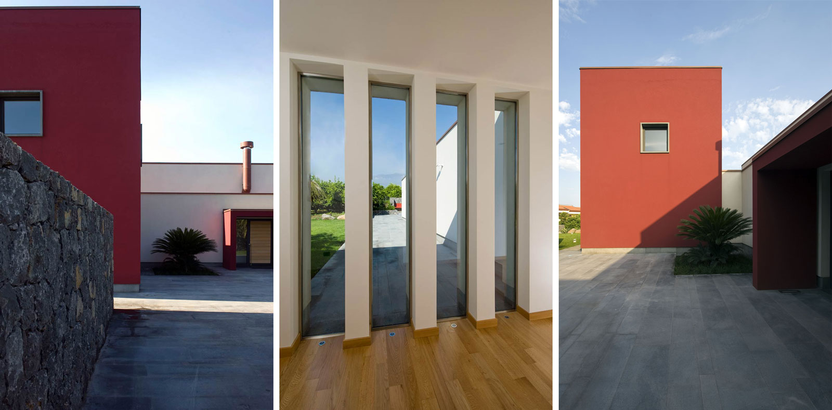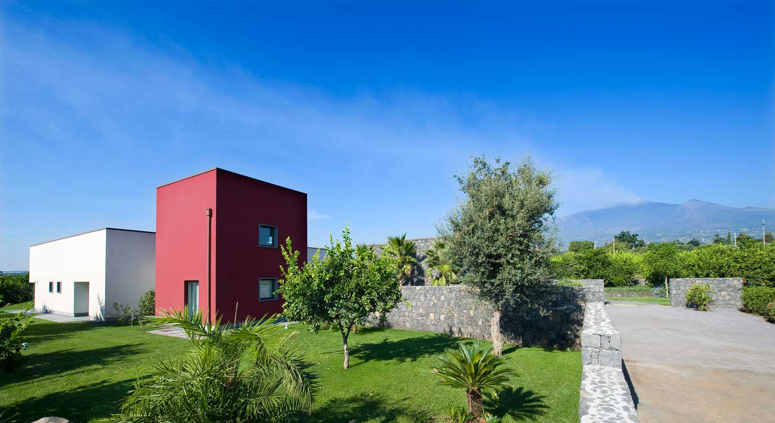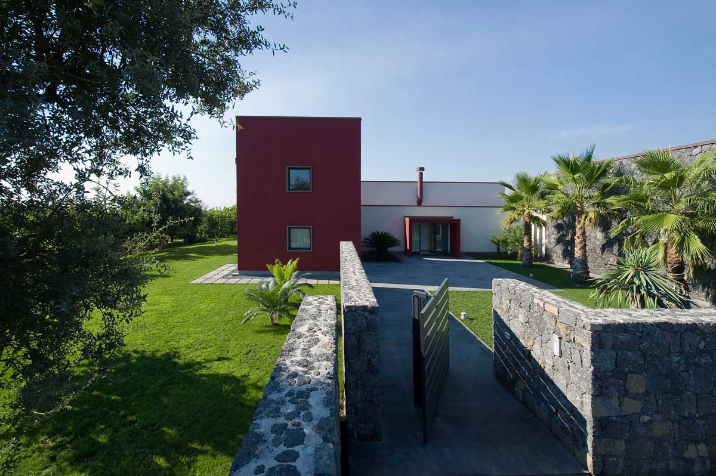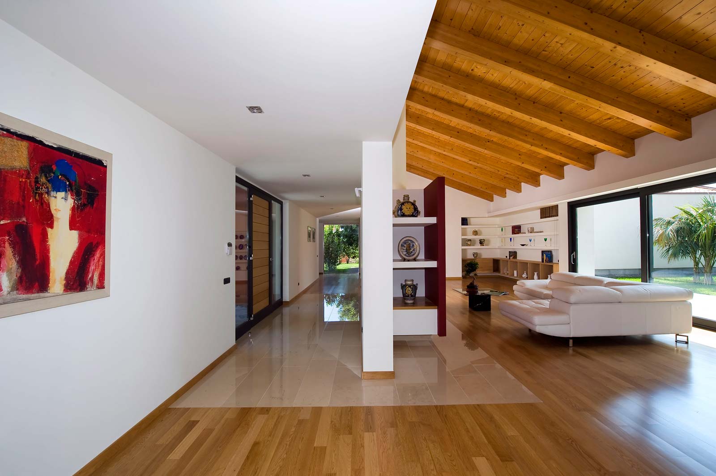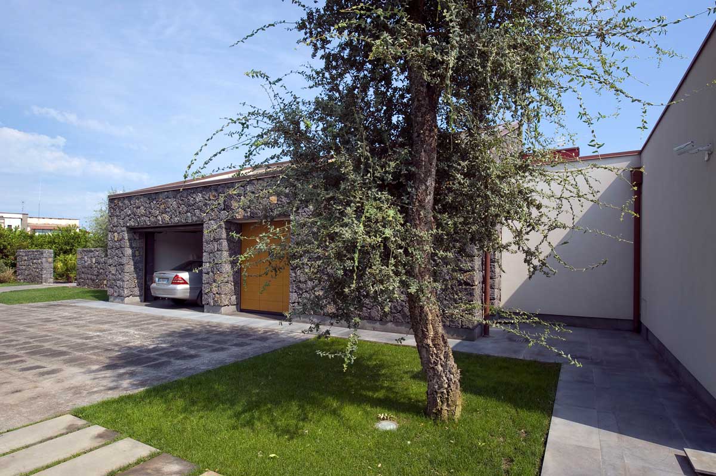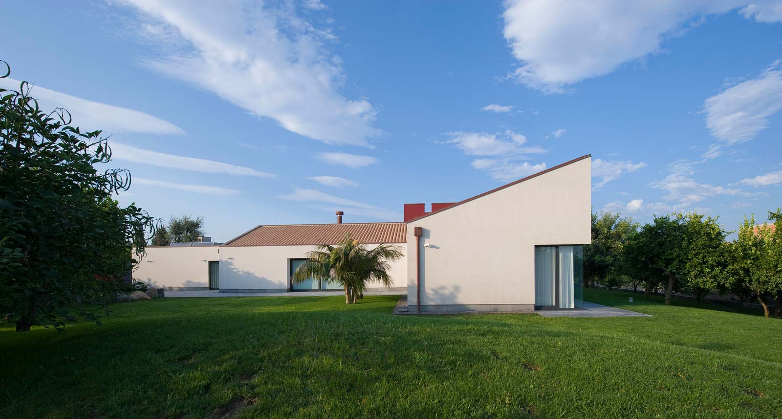Casa MG
The house is comprised of a group of blocks on one level which are placed around a garden courtyard. Volumes with plain roofs alternate with blocks with single pitch roofs. The lava rock of the garage walls and of the faces that mark out the outdoor areas contrast with the white plaster of the blocks of the villa. The only two-floored block stands out from those with one-floor thanks to its carmine-coloured plaster. Here the wife’s study is on the first floor while the husband’s study is on the ground floor. Inside the main L-shaped block, the space is organized into a sleeping area which consists of three bedrooms and twin services, and a large central living room where there is a fireplace that shields the entrance. Large glass doors extend the living room into the garden. The master bedroom is connected tothe garden through a transparent corner made of glass. Every area of the house opens up to the garden and the landscape. Box rooms and bathrooms end with large stained glass windows which frame natural corners or portions of the landscape of Mount Etna. The garden has a variety of plants from citrus trees to native plants such as olive trees or cork oaks and palm trees.
Fotografo:
Superficie coperta:
406,72 mq
Località:
Carrubba di Giarre (CT)




