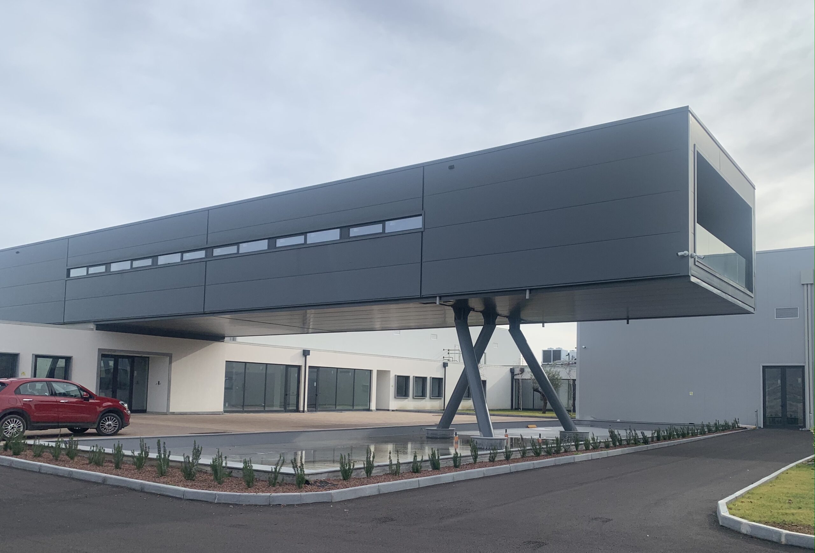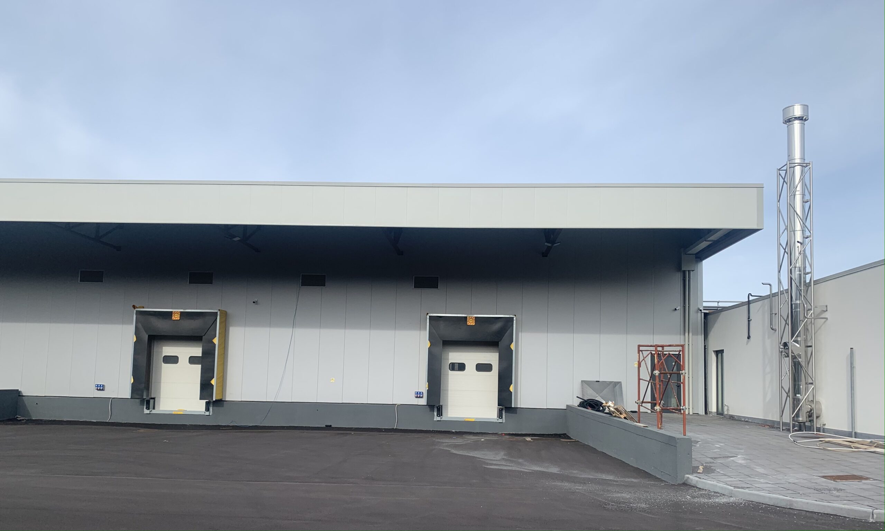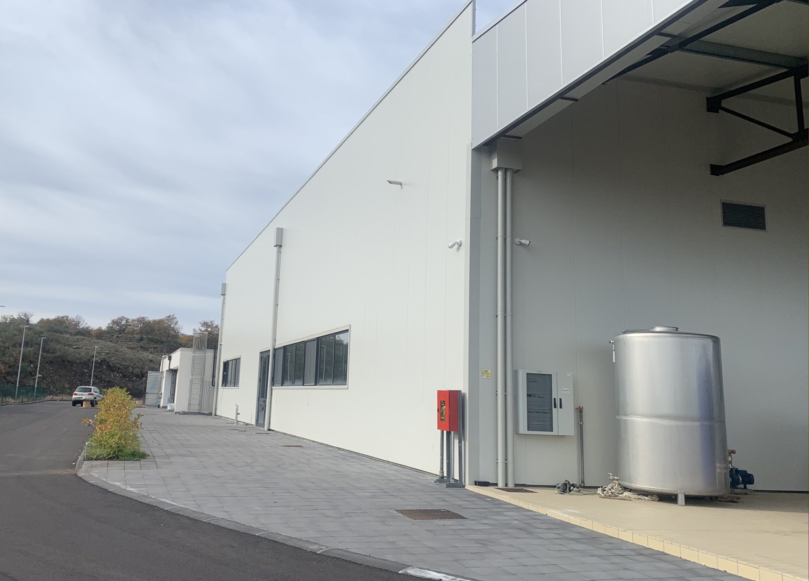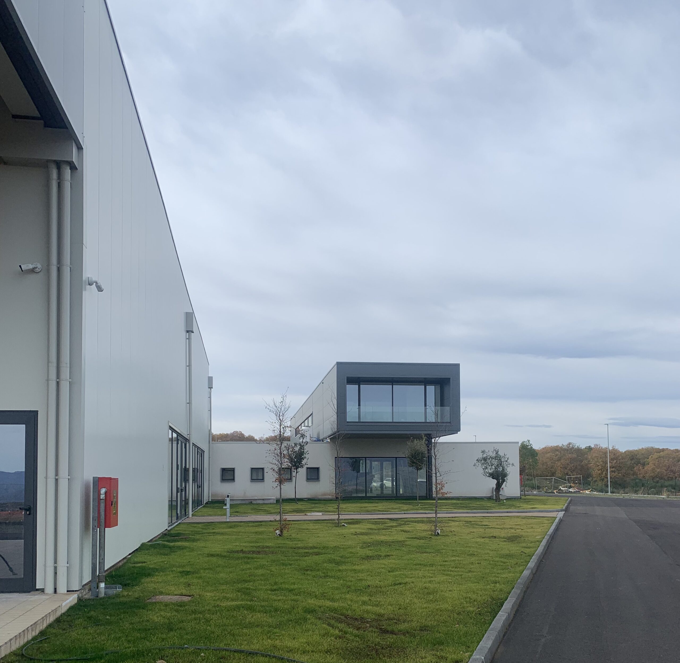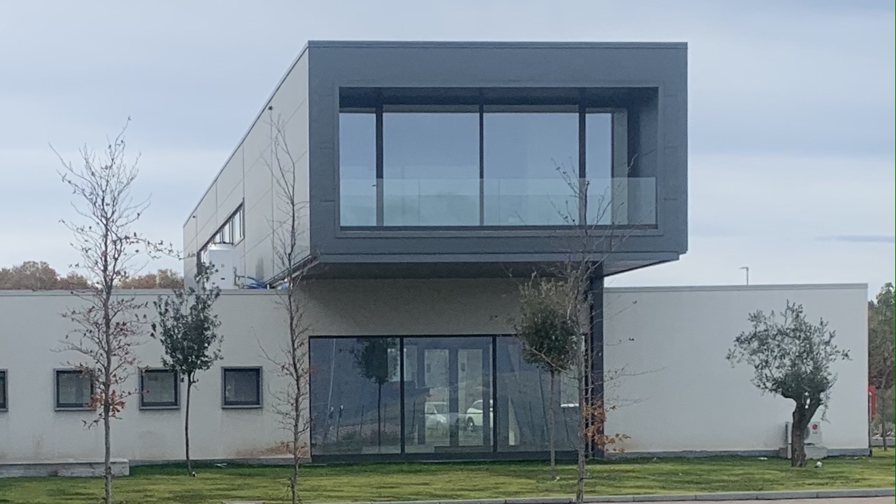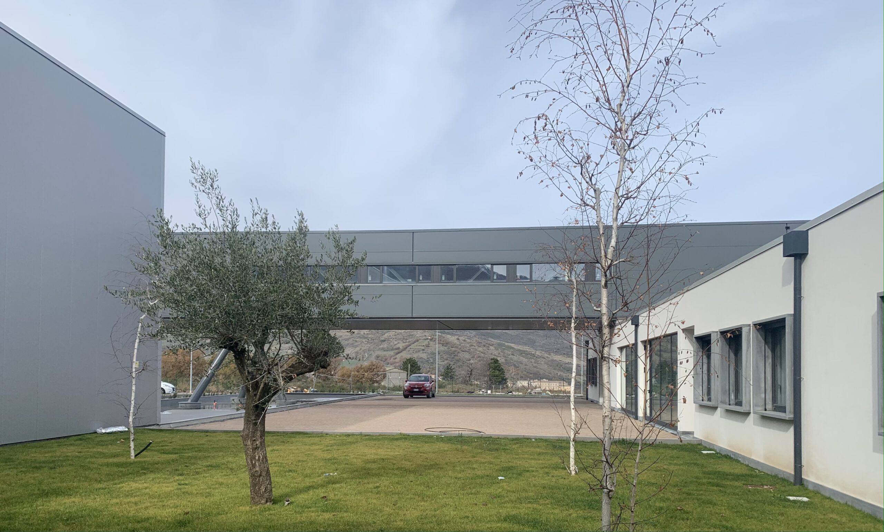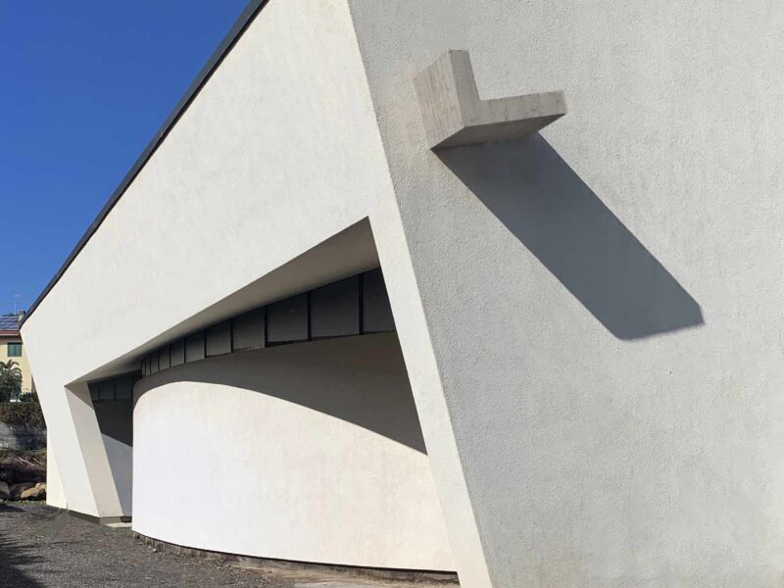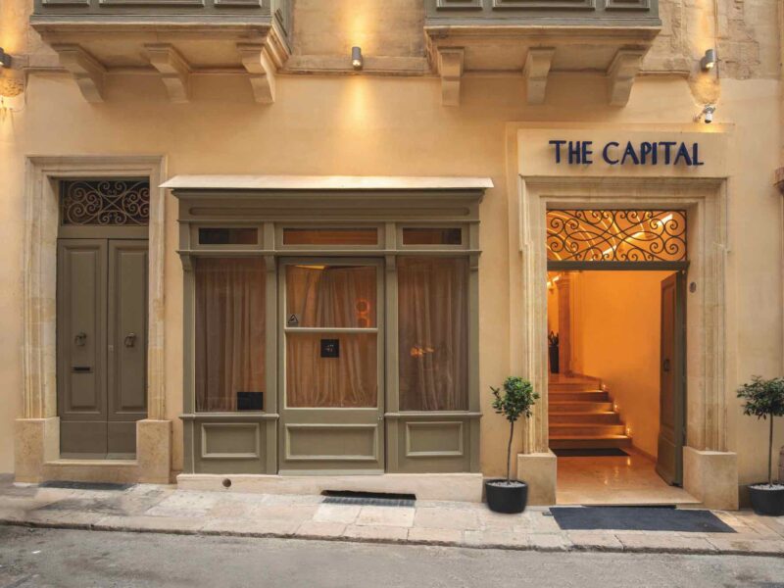Caseificio La Cava
The idea of the project was to create 3 different interjoining blocks . The first block which is almost a square, houses the production areas. Next to this, in the centre there is an L shaped block, where there is the reception and other areas accessible to the public as well as service areas for employees and a zone dedicated to storage, the ovens and the boiler house. This block is connected to a long rectangular block which houses the fridge cells and loading bays. The central L shaped section is the heart of the whole project, providing entry to the buildings and so offering access to the surrounding outdoor areas. It houses both the entrance hall for visitors and spaces for the employees. Nearby is a paved area enhanced by a large pool of water and offering a pleasurable “promenade” leading from the parking area to the Dairy entrance. In correspondence with the entrance hall, a bridging volume, where the offices are located is slotted onto the first level projecting forward beyond the pool as if freeing itself in space.




